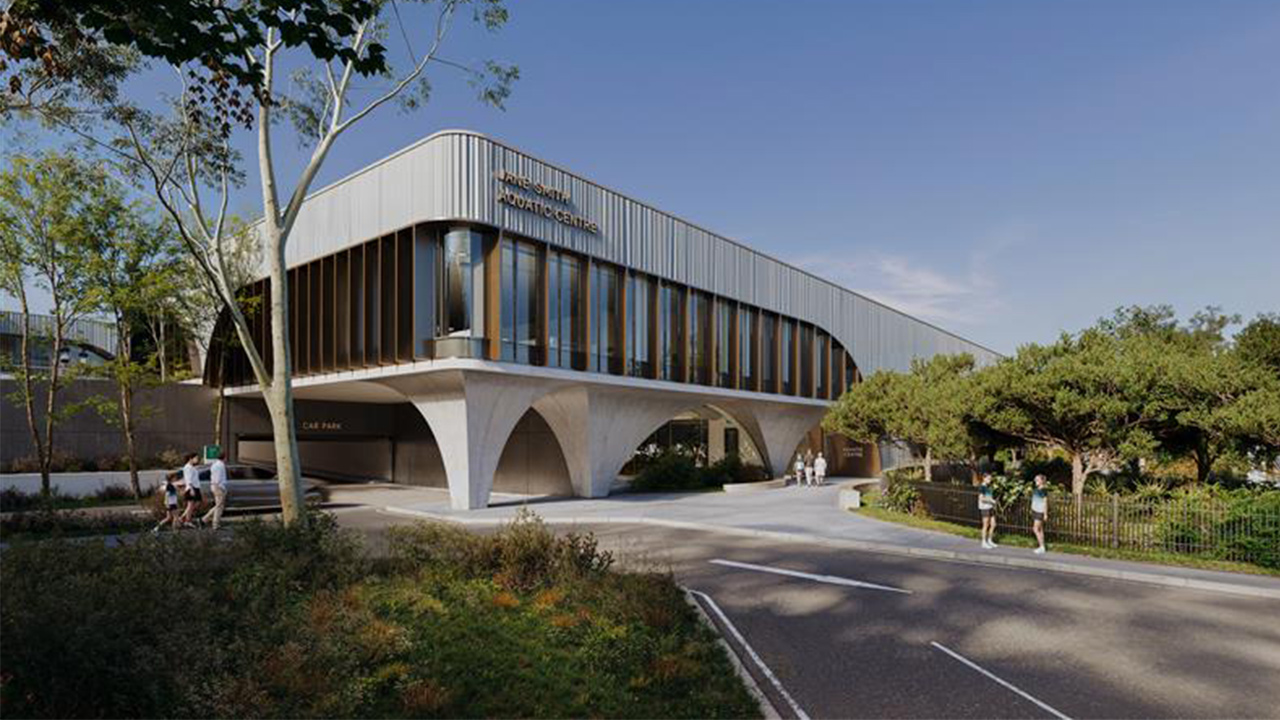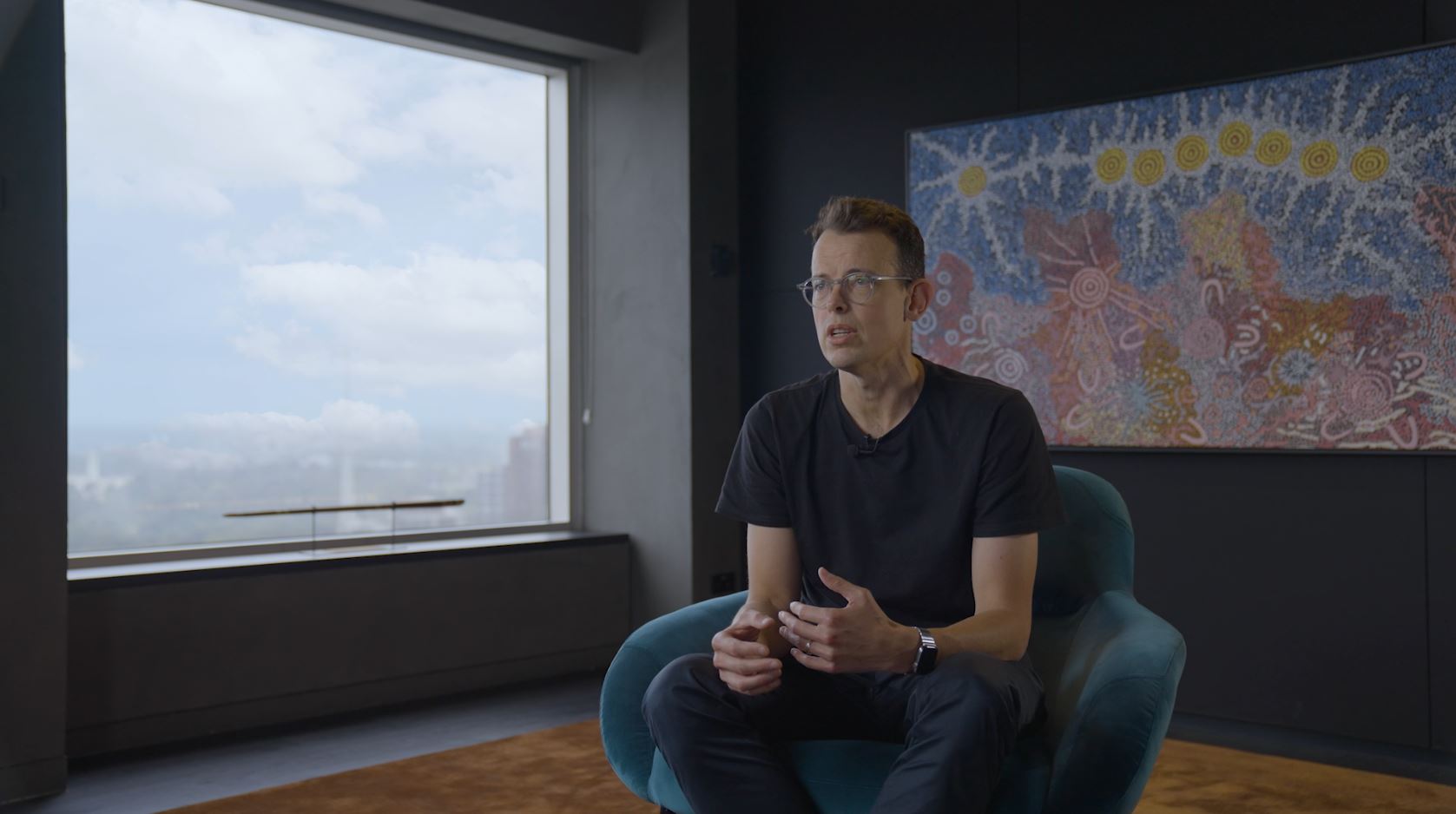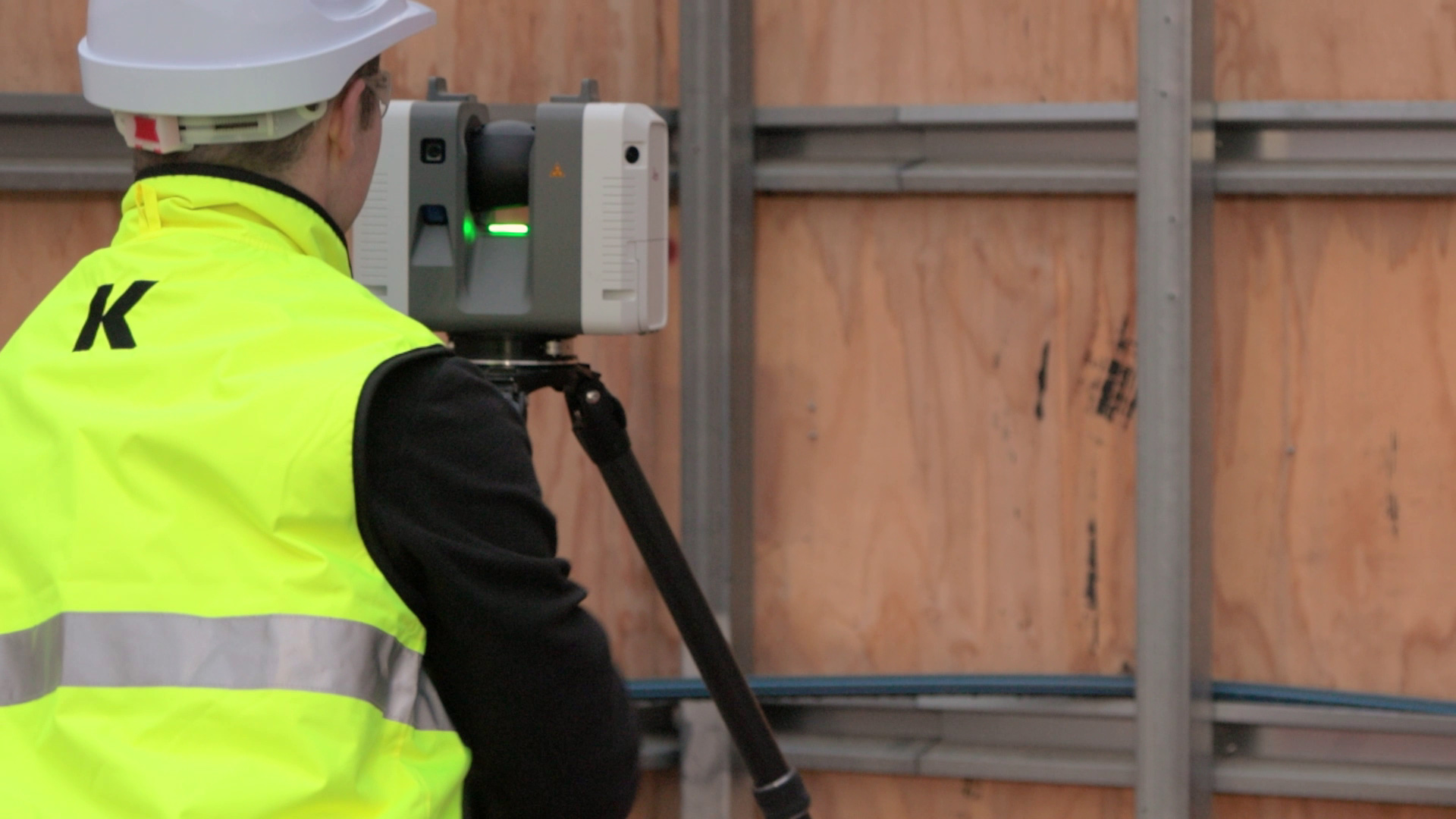
Share this story
Back in the day, managing complex sites meant a lot of guesswork. Our teams would rely on 2D drawings and verbal handovers to piece everything together. This often led to a constant back-and-forth with different parties, and we’d run into surprises mid-project—unexpected clashes, unclear egress paths, or permit requirements that hadn’t been accounted for early enough.
Now, with our in-house Digital Engineering (DE) team, we’re closing that technology gap. The team has brought a fresh perspective and modernised the way we approach project planning and delivery. Everyone from seasoned site managers to fresh-faced grads is starting to see the benefits and appreciate how much smoother projects run with these capabilities in place.
Take our Lindrum redevelopment, for instance. It involved a complex hoarding and gantry setup that could’ve easily turned into a logistical nightmare. But the DE team broke it all down into a clear visual presentation for our High-Risk Workshop (HRW), making it easy for everyone—from our project team to clients and trade partners—to understand the sequence of work. This proactive approach allows us to bring our clients along the journey, giving them transparency and confidence throughout the project lifecycle. These models sparked crucial discussions and highlighted potentially overlooked issues, ensuring the team was prepared well in advance.
What Does This Mean for Our Projects?
Issues that might have been missed until mid-construction are now caught and resolved in the planning stage. This not only saves time and cost but also reduces stress for everyone involved. We’re getting things right from the start, rather than fixing them on-site.
Key Takeaways:
- Be Clear About Your Needs: If you need specific elements highlighted or broken down in your model—such as scaffold removal or sequencing—flag it early. It makes the DE team’s job easier and ensures nothing is missed, ultimately saving time and avoiding confusion.
- Trust Your Team, But Verify on Site: Even with the most accurate survey data, it’s always worth verifying key measurements yourself. Our DE team’s precise models make it easy to identify any discrepancies before they become bigger issues, ensuring we’re all on the same page from day one.
- Think Ahead, Even If It Feels Like Overkill: Details like tram stays, power lines, and crane jump stages might seem excessive to model, but they have a significant impact on our ability to meet permit requirements, safety standards, and maintain momentum on-site.
- Tram Stays & Power Lines: Including these upfront helps us secure permits early, preventing delays later on.
- Crane Jump Stages: Mapping out jump stages in the model allows us to plan around building elements and choose the best times to jump, maintaining momentum without compromising safety.
- Existing & Adjoining Building Elements: Visualising these helps demonstrate to neighbours and stakeholders that we’ve planned for every scenario—like ensuring safe egress paths and meeting safety requirements long before work begins.
Latest News

Reducing Construction Risk with VDC
Discover how VDC transforms construction—reducing risk, cutting rework, and saving time. Insights from Kapitol, Neoscape & Architectus

Introducing Kapitol’s Five-Part Series About Productivity in Construction
At Kapitol, productivity is a key issue that informs our work, culture, and commitment to innovation.

Laser Scanning - Building with Precision
Harnessing the power of cutting-edge laser-scanning technology, a game-changer for efficiency and accuracy in the construction industry.
