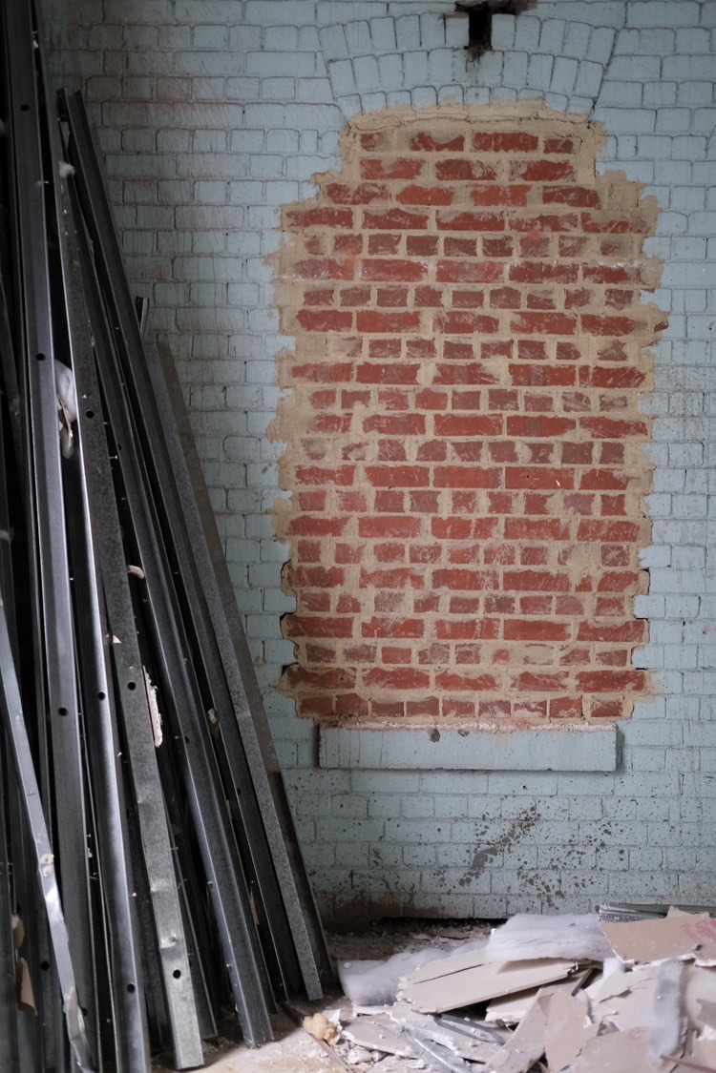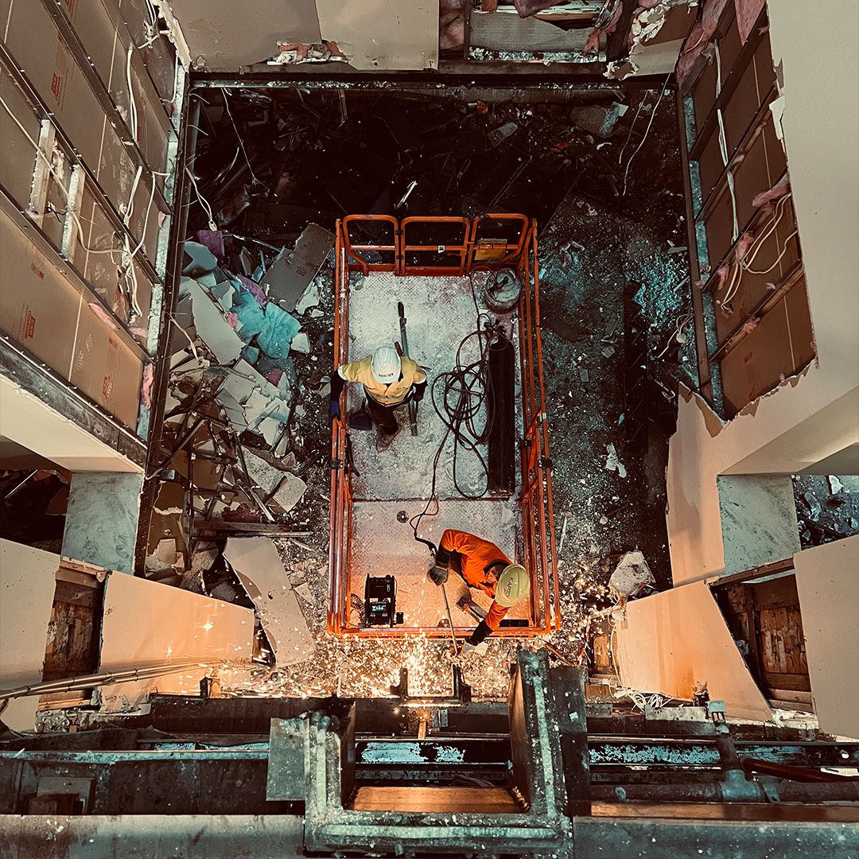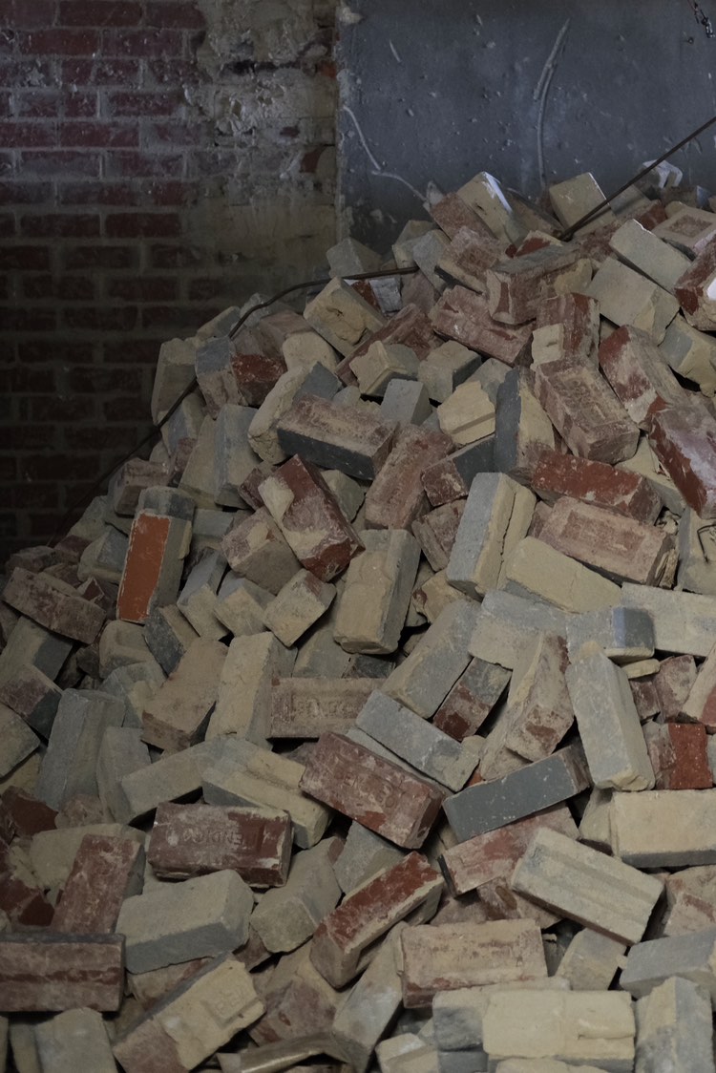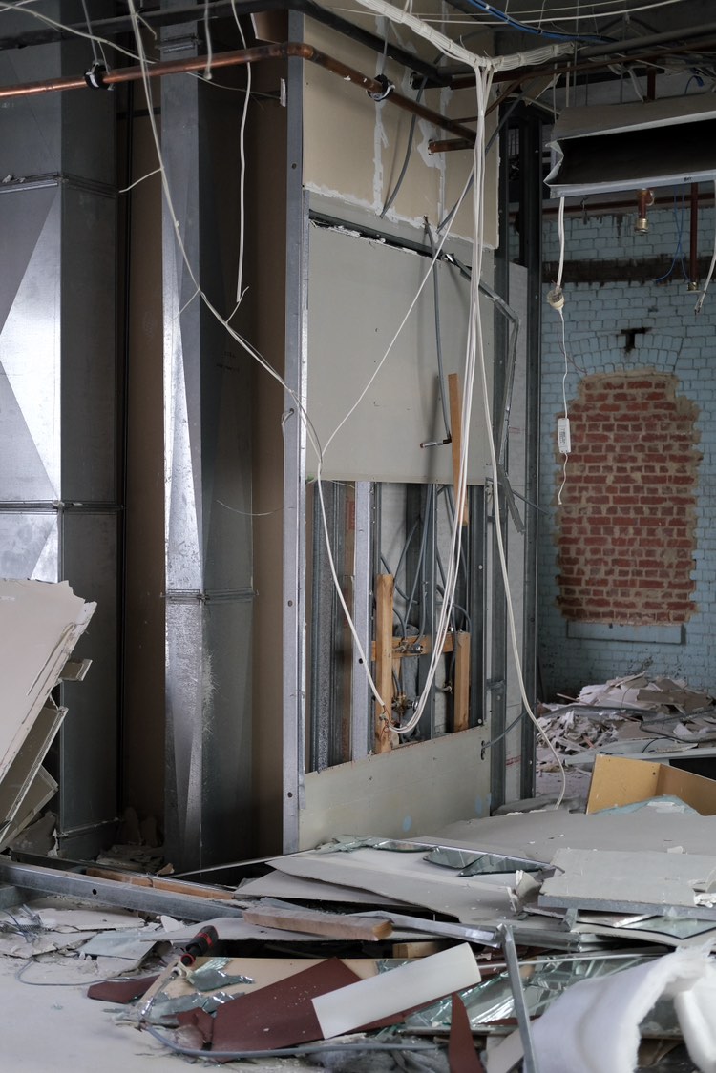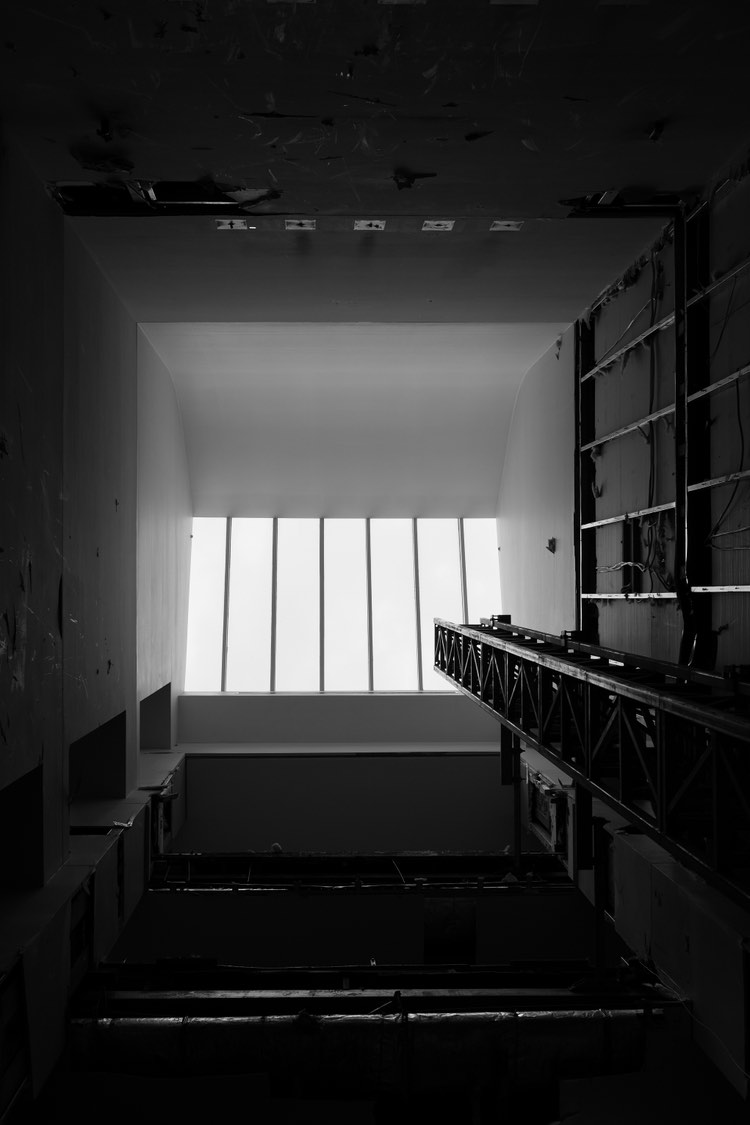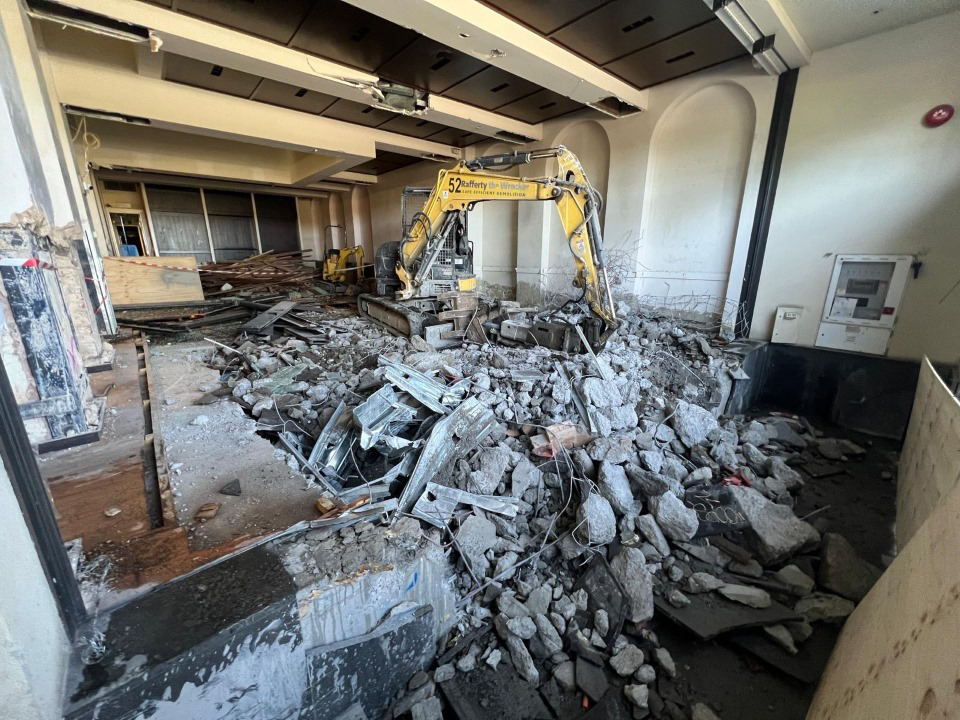
Share this story
The demolition phase has officially begun on Time & Place’s Lindrum Redevelopment project. Spanning six months, as the builder Kapitol is faced with unique challenges and opportunities for collaboration, precision, and care.
Honouring Historical Significance
The Lindrum site combines the original 1890s brick structure and a 1990s rear extension. While the extension will soon be dismantled, the front 1890s building will remain largely intact and be carefully restored. As part of the heritage commitment, we’ll be preserving this front section, removing only the internal entrance façade glass and modifying the concrete upstand to allow access for tipper trucks and larger machinery. These preservation efforts, alongside the challenge of working in a confined space, reinforce our commitment to respecting the site’s rich history.
Site Establishment
As part of our setup, we recently installed a rear gantry, and a Flinders Street gantry will soon follow. We’ll also be erecting a full perimeter scaffold, turning the area into a fully operational construction site. Through careful integration of these protective structures, we aim to execute the demolition safely, ensuring minimal disruption while creating a smooth path for the site’s transformation.
Navigating a Complex Urban Environment
The location adds an extra layer of coordination, with an adjacent live construction site and a shared laneway. Access management is critical as we balance our operations with the neighbouring work while also being mindful of Flinders Street tram tracks nearby.
Structural Considerations
This project is complex, especially given the urban setting, limited space, and historical elements. We’re starting with a soft strip, carefully removing internal finishes before progressing to full structural demolition. Our work begins with the removal of the main staircase and extends to tackling a robust crane base from the 1980s, which will later facilitate an efficient hoist setup.
We’ll use a 5-tonne excavator to dismantle slabs and walls, progressively revealing the U-shaped layout of the structure. For heavy trucks, we’re building a ramp that will be reinforced with mesh and concrete, ensuring a stable and safe base for operations guided by traffic controllers.
The demolition will proceed in two parts: the North and South sections, divided by the original building line and newer construction. Our first focus is on the North section, where we’re already installing perimeter scaffolding around the brick elevations scheduled for demolition.
Commitment to Heritage Preservation
A key component of this project is retaining the Lindrum site’s iconic facade. Preserving this historical feature is essential, not only to honour the building’s legacy but to maintain the character it lends to the surrounding area. Our approach will preserve the facade in a way that celebrates the site’s rich history while making way for its future.
Once the 1990s section is cleared, we’ll bring in a larger crane (capable of lifting to 100 tonnes) to assist in removing materials and lifting steel components. This crane will require precise planning due to its proximity, with a fly radius of approximately 15 metres. Other projects with similar considerations include Morris Moor Building 4 and Waterside Hotel.
Stay tuned as we continue to develop Time & Place's Lindrum Redevelopment.
Latest News
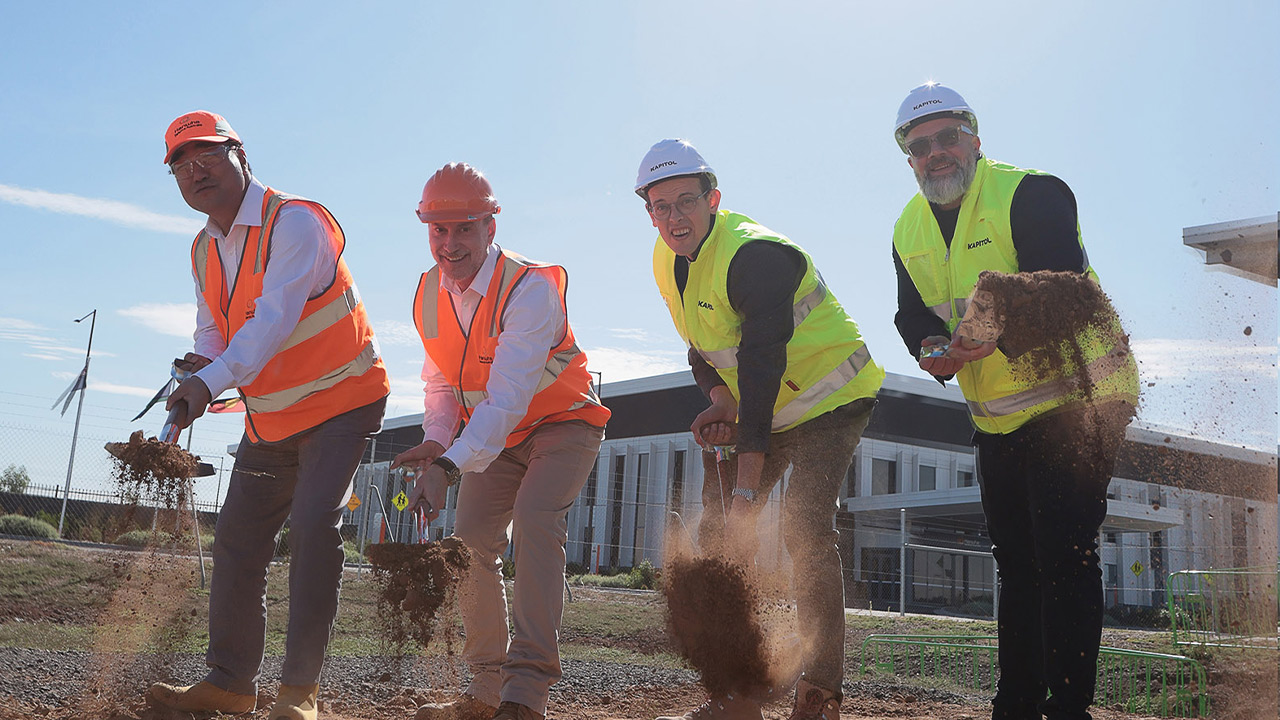
Project Win - Stage 2 of Hanwha’s H-ACE Facility
Kapitol has been awarded Stage 2 of Hanwha Defence Australia’s Armoured Vehicle Centre of Excellence (H-ACE), a major step in expanding our expertise into the defence sector.
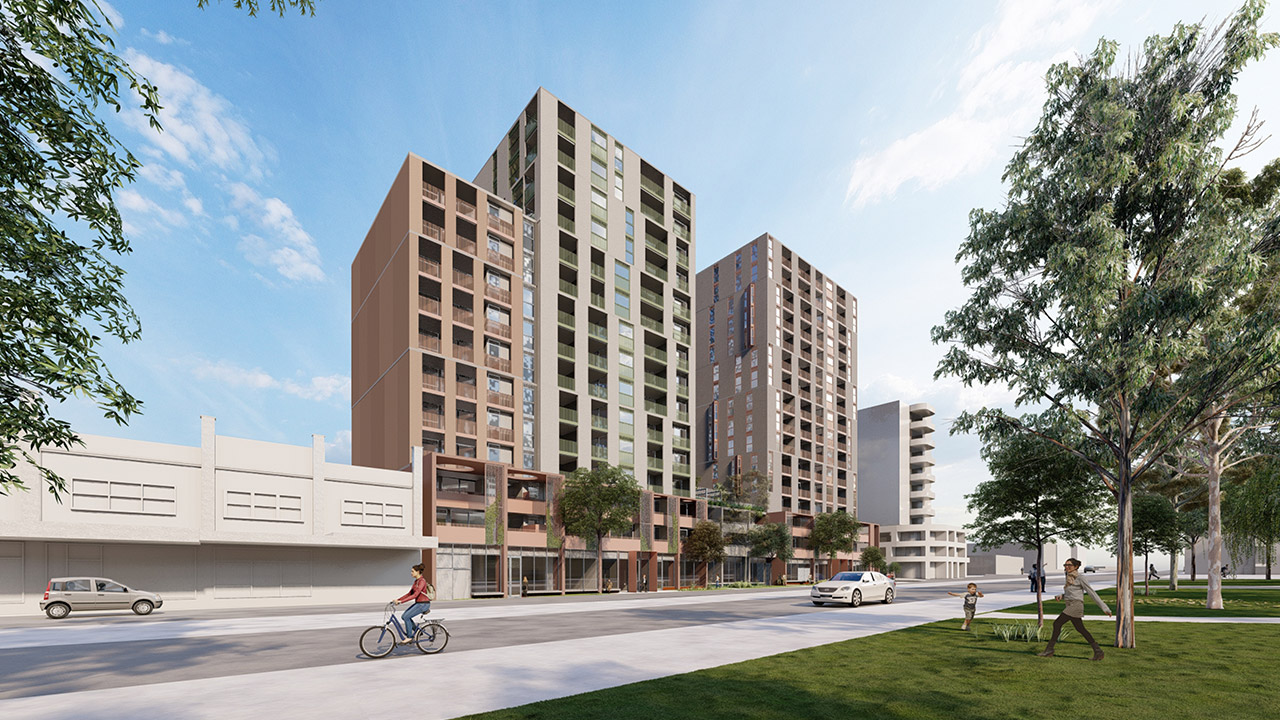
Assemble Sydney Rd Coburg - Project Win
We are thrilled to announce our latest residential project win: the design and construction of 511-537 Sydney Road, Coburg.
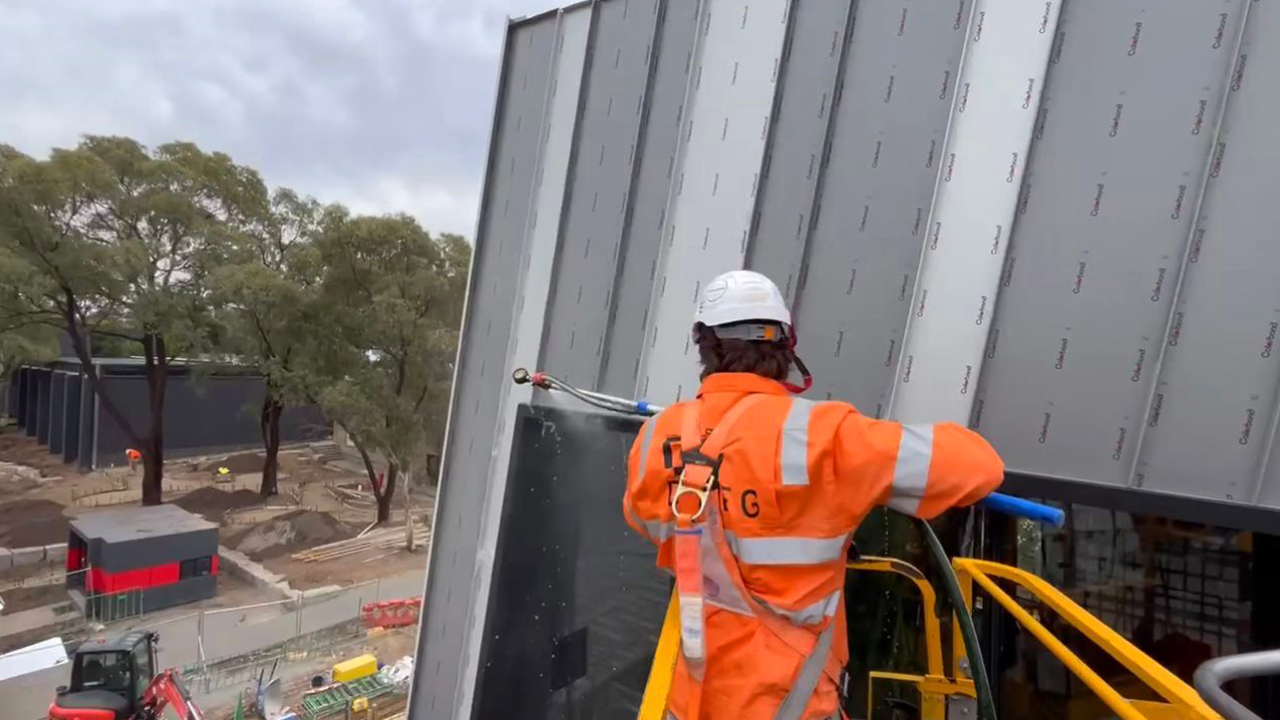
Water Testing at Yarra Valley Grammar
Kapitol conducts rigorous water testing at Yarra Valley Grammar to ensure the facade and windows meet strict waterproofing and durability standards.

