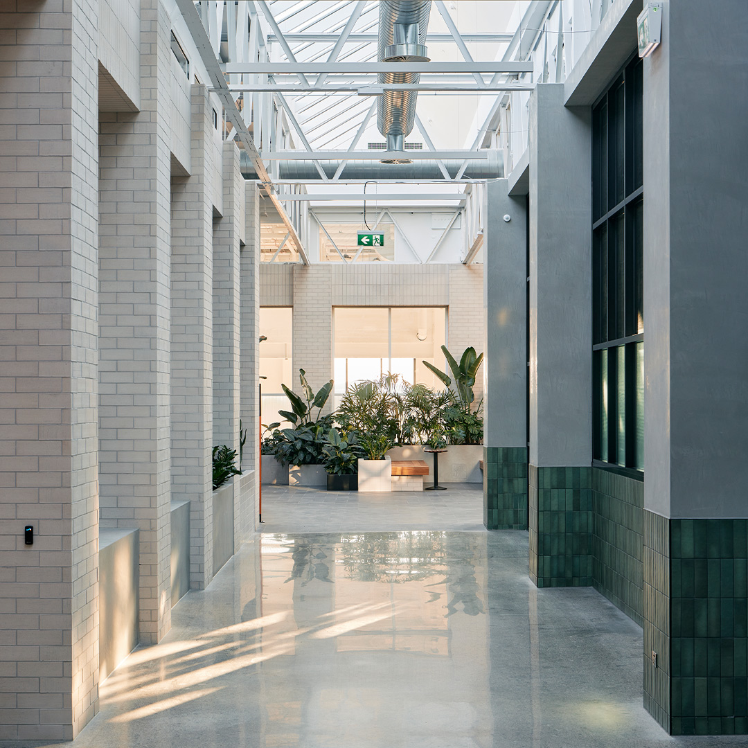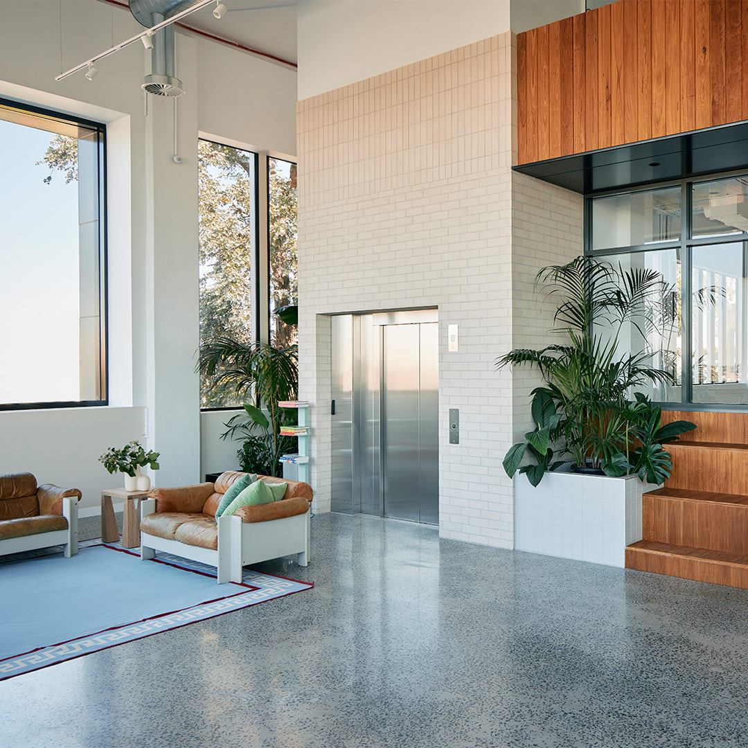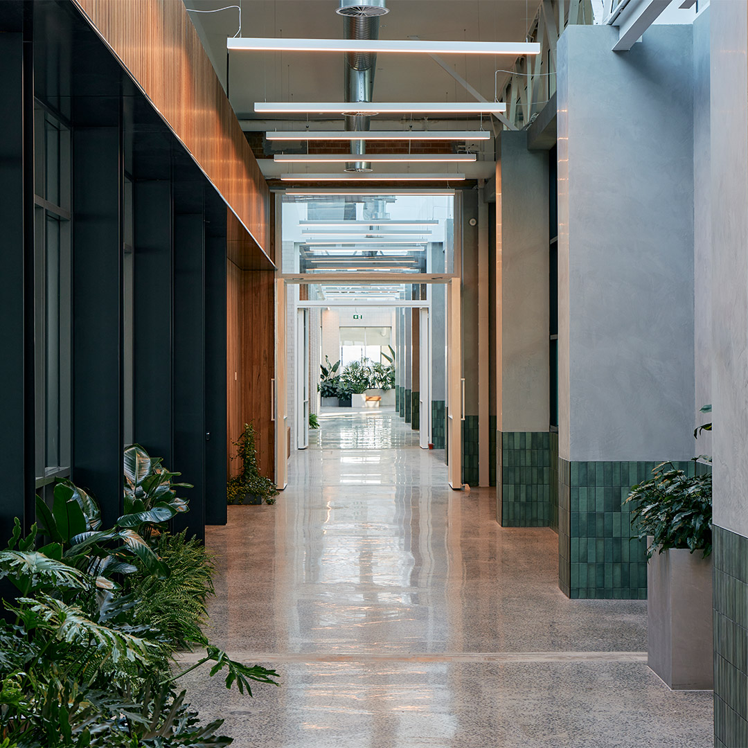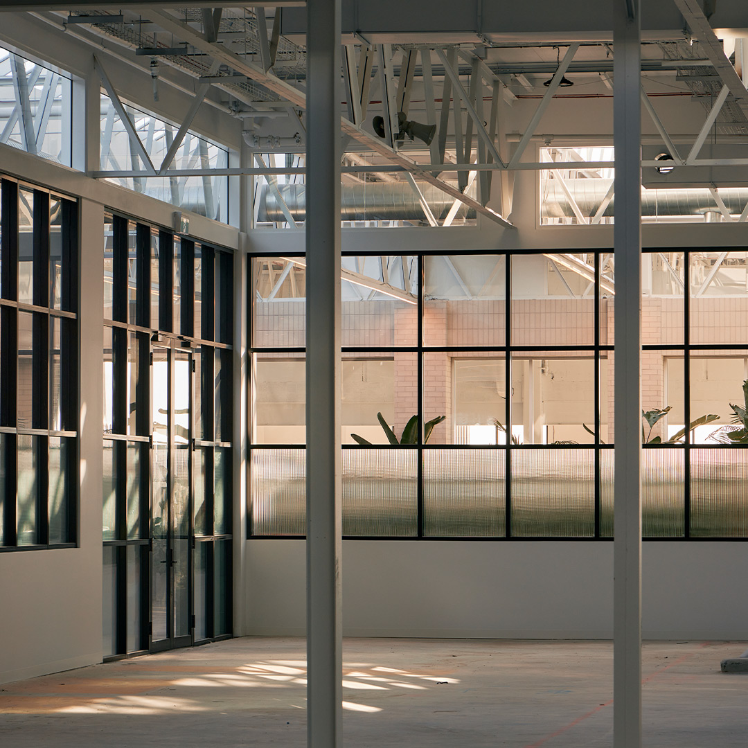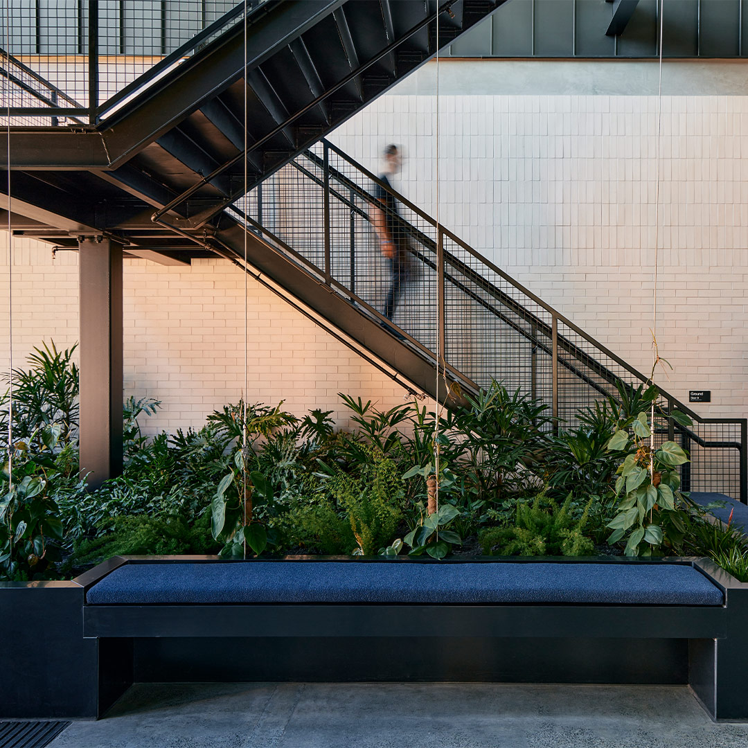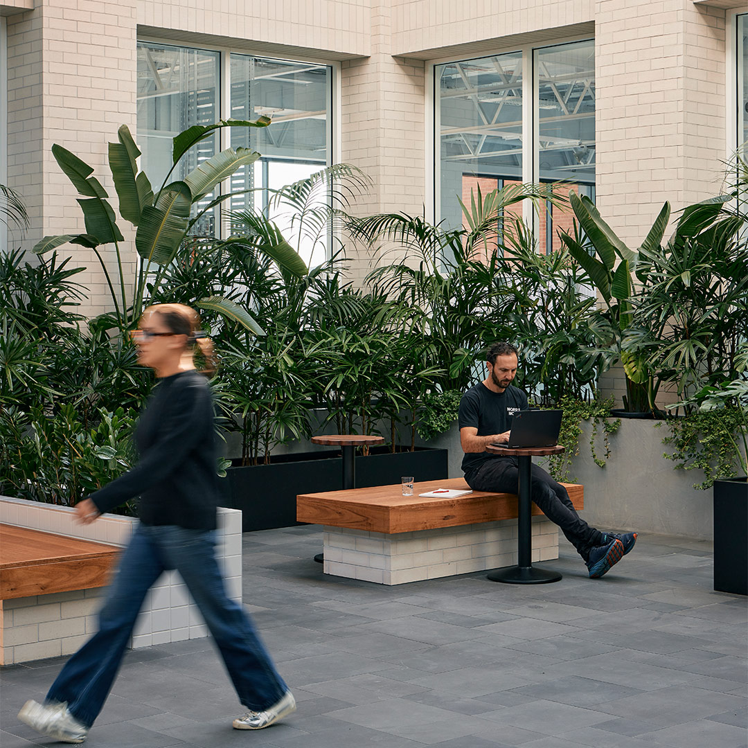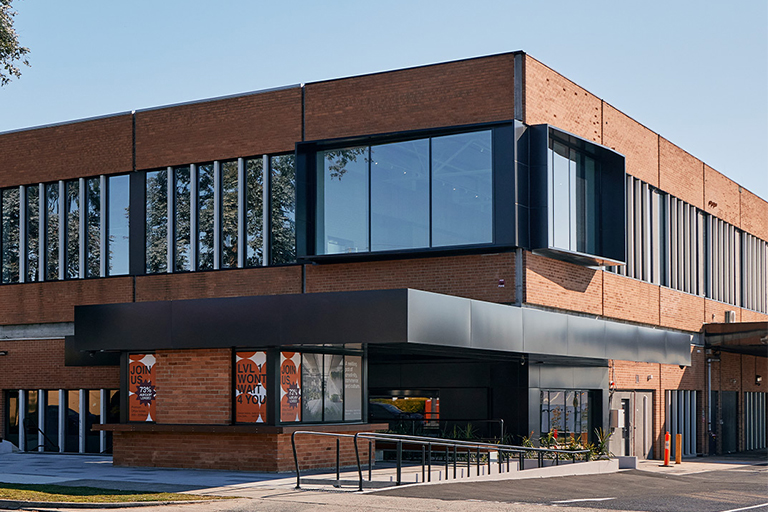
Share this story
The transformation of the former Phillip Morris factory in Moorabbin into Morris Moor is one of our favourite adaptive re-use projects to-date. Reimagined by architects @clarkehopkinsclarke, the building's industrial architecture was preserved, saving the carbon equivalent of 400 rail wagons of coal from entering the environment. And that's just the beginning.
Our team worked tirelessly through Building 4 in close collaboration with our client, architect, consultants and trade partners, bringing to life a vibrant atmosphere with 350 sqm of new skylights to illuminate the new glazed and feature-tiled corridors.
The additional 17,000 sqm space now hosts office spaces, warehousing, and hospitality venues.
This adaptive re-use project has reimagined the site for a more sustainable, urban future.
Check out the photos below!
Latest News
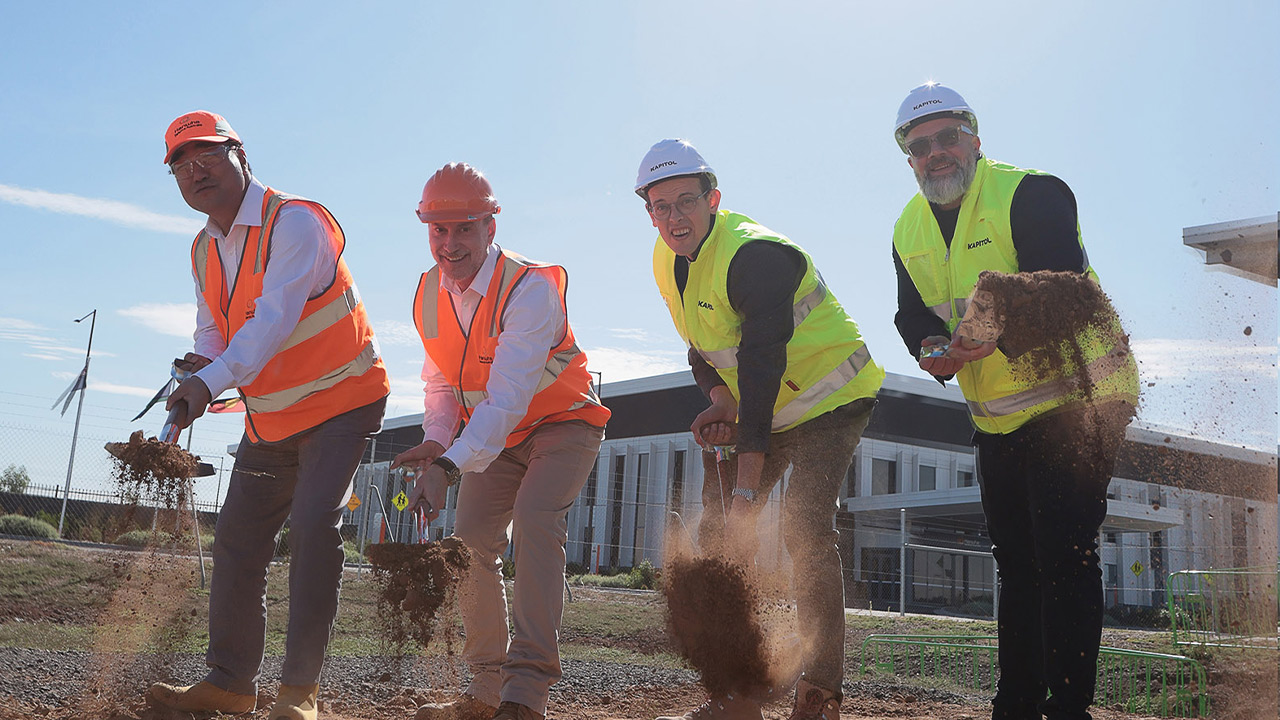
Project Win - Stage 2 of Hanwha’s H-ACE Facility
Kapitol has been awarded Stage 2 of Hanwha Defence Australia’s Armoured Vehicle Centre of Excellence (H-ACE), a major step in expanding our expertise into the defence sector.
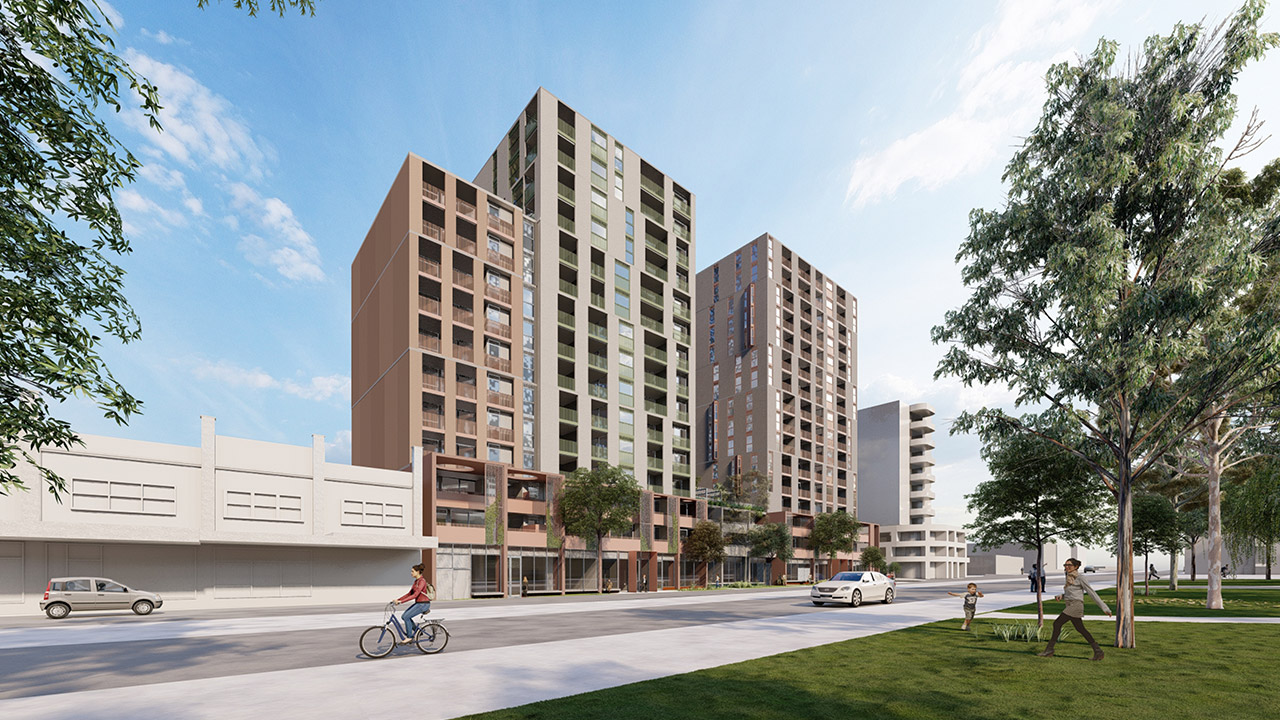
Assemble Sydney Rd Coburg - Project Win
We are thrilled to announce our latest residential project win: the design and construction of 511-537 Sydney Road, Coburg.
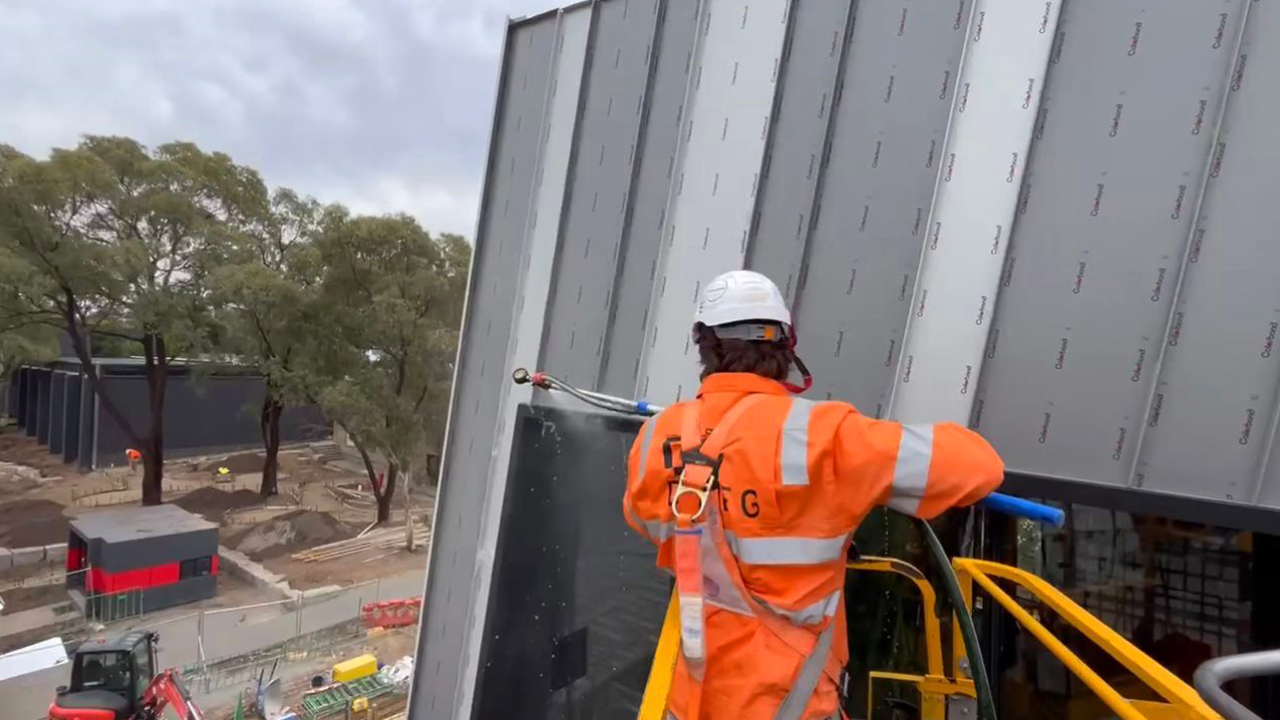
Water Testing at Yarra Valley Grammar
Kapitol conducts rigorous water testing at Yarra Valley Grammar to ensure the facade and windows meet strict waterproofing and durability standards.

