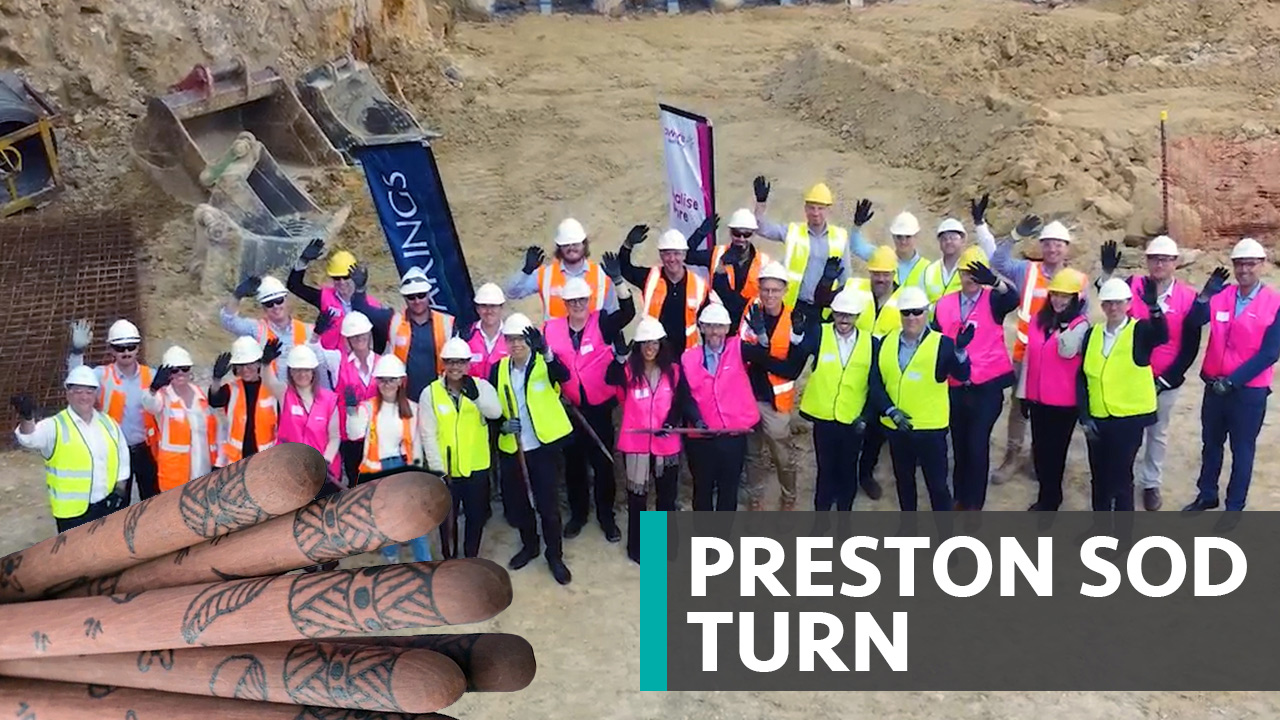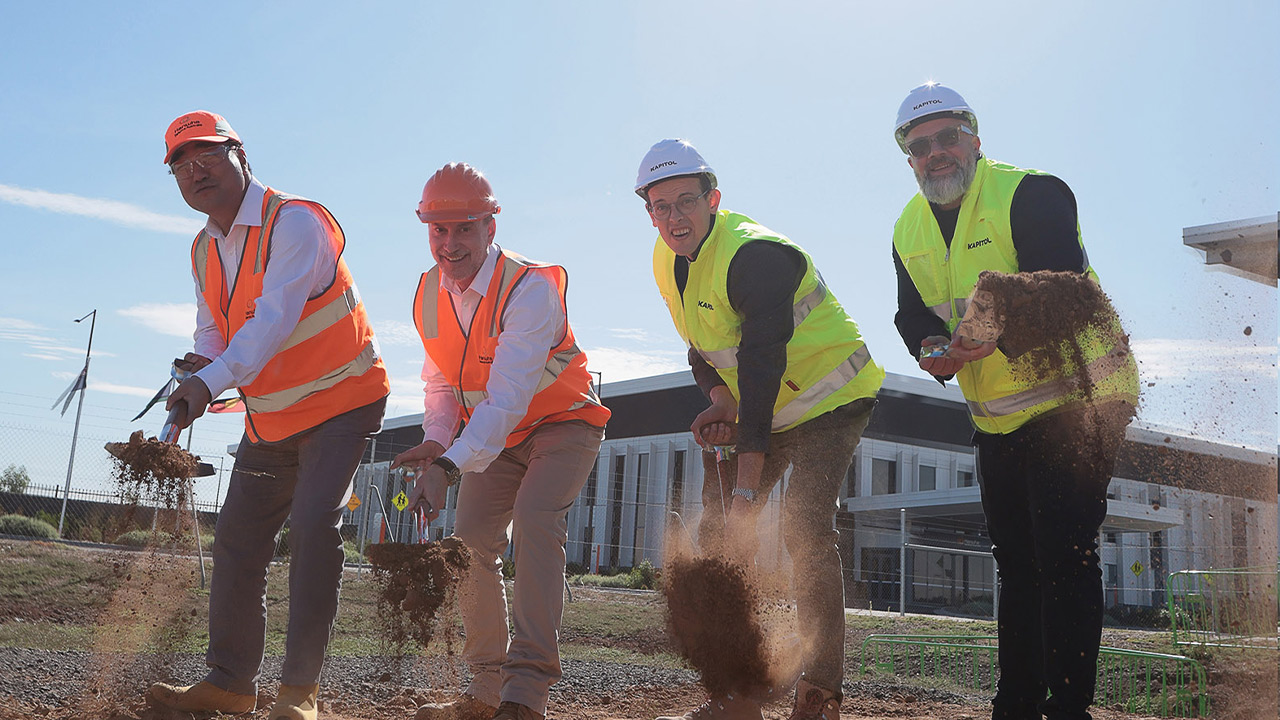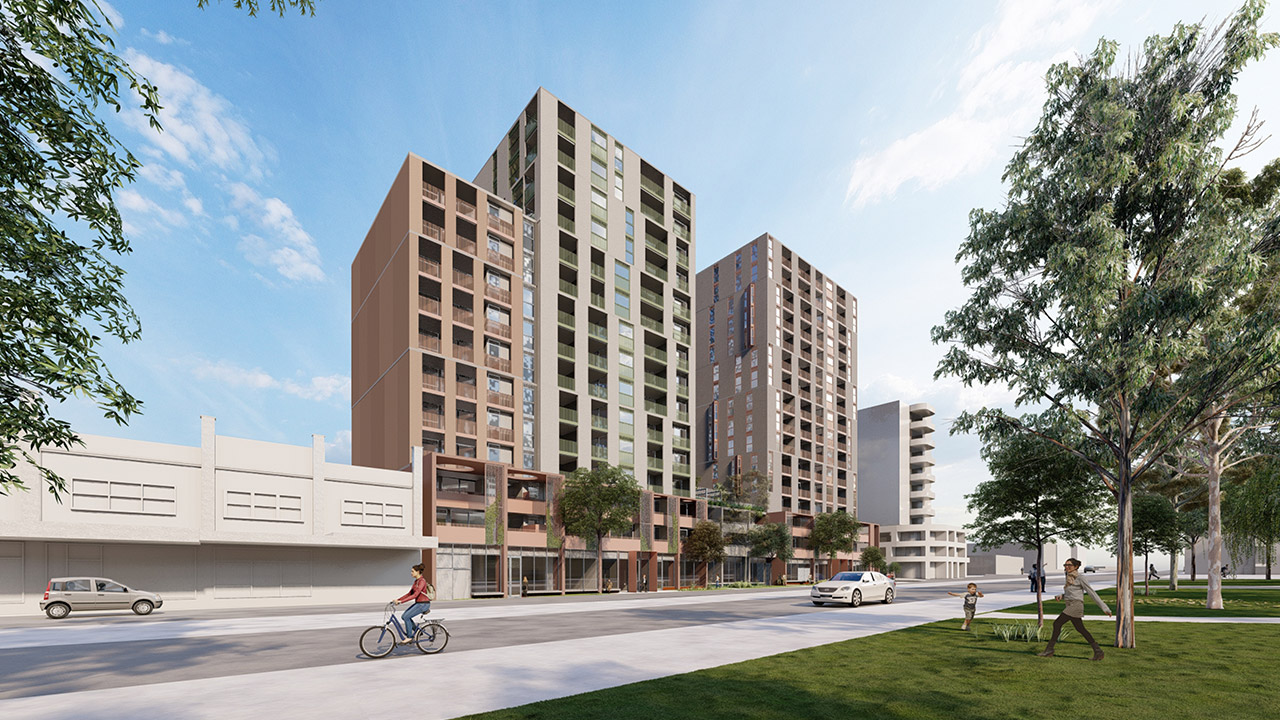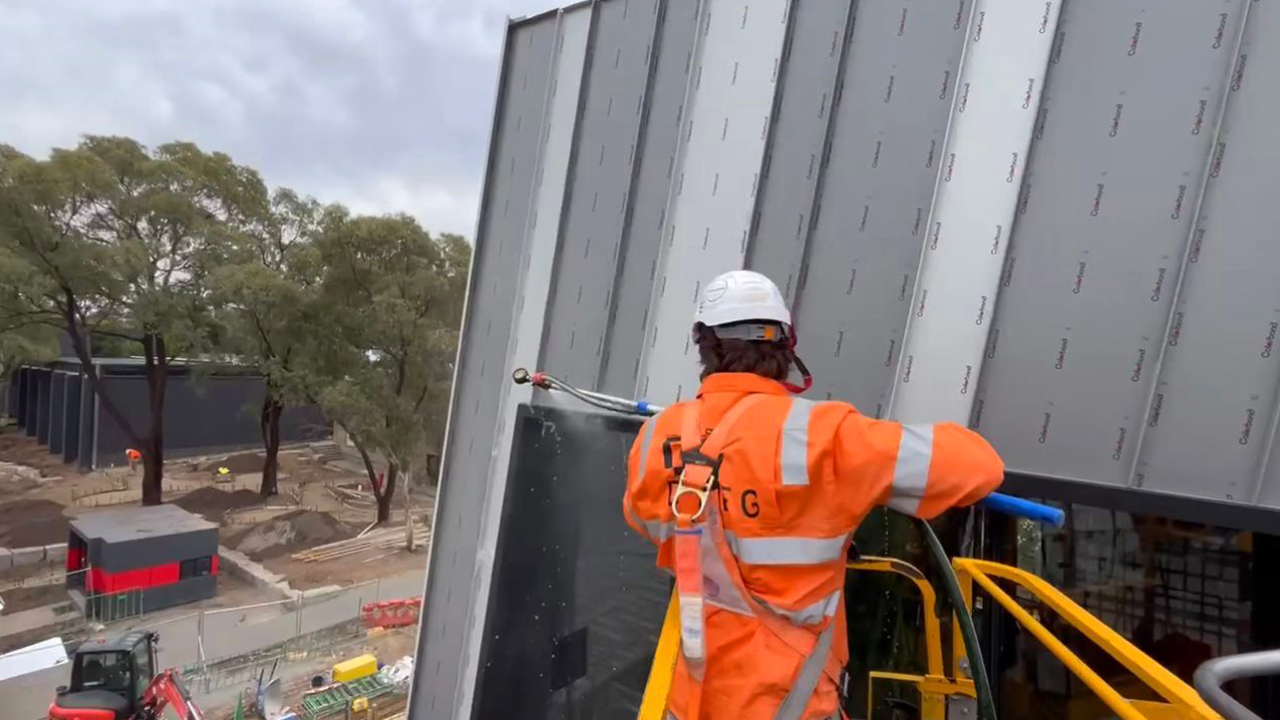
Share this story
We're thrilled to unveil our latest project, an 18-storey build-to-rent tower in the heart of Preston for Aware Real Estate, developed in partnership with Barings. The project features 292 studio, 1-bedroom and 2-bedroom apartments, including 7 duplex townhouses, 6 shops, a 3-level basement car park and amazing amenities like a landscaped courtyard, residents' lounge, and a rooftop terrace. The development will be held as rental accommodation for Key Worker Affordable Housing for eligible workers employed in essential industries such as aged care, health care, education, emergency services, police and childcare.
Our commitment to efficiency led us to identify innovative value management options throughout the ECI phase and design development, to help ensure there is a timely delivery and saving on costs while preserving the architectural vision. This includes incorporating alternative materials, and finishes, constructing an alternate roof structure and installing a brick snap facade that eliminates the need for scaffolding providing massive programme gains and cost savings.
The commencement of the project was officially marked on-site last week with a ground-breaking ceremony which included a smoking ceremony and welcome to country by Wurundjeri Elder, Uncle Colin Hunter.
We look forward to collaborating on this project with:
Architect: Rothelowman
Project Management: Essence Project Management
Structural Engineer: Webber Design
Services Engineer: WRAP Engineering
Building Surveyor: McKenzie Group Consulting
Quantity Surveyor: RLB
Fire Engineer: Focused Fire Engineering
Façade Engineer: BG&E Facades
Landscape Engineer: John Patrick Landscapes Architects
Traditional owners: the Wurundjeri people of the Kulin Nations
Our commitment to efficiency led us to identify innovative value management options throughout the ECI phase and design development, to help ensure there is a timely delivery and saving on costs while preserving the architectural vision. This includes incorporating alternative materials, and finishes, constructing an alternate roof structure and installing a brick snap facade that eliminates the need for scaffolding providing massive programme gains and cost savings.
The commencement of the project was officially marked on-site last week with a ground-breaking ceremony which included a smoking ceremony and welcome to country by Wurundjeri Elder, Uncle Colin Hunter.
We look forward to collaborating on this project with:
Architect: Rothelowman
Project Management: Essence Project Management
Structural Engineer: Webber Design
Services Engineer: WRAP Engineering
Building Surveyor: McKenzie Group Consulting
Quantity Surveyor: RLB
Fire Engineer: Focused Fire Engineering
Façade Engineer: BG&E Facades
Landscape Engineer: John Patrick Landscapes Architects
Traditional owners: the Wurundjeri people of the Kulin Nations
Latest News

Project Win - Stage 2 of Hanwha’s H-ACE Facility
Kapitol has been awarded Stage 2 of Hanwha Defence Australia’s Armoured Vehicle Centre of Excellence (H-ACE), a major step in expanding our expertise into the defence sector.

Assemble Sydney Rd Coburg - Project Win
We are thrilled to announce our latest residential project win: the design and construction of 511-537 Sydney Road, Coburg.

Water Testing at Yarra Valley Grammar
Kapitol conducts rigorous water testing at Yarra Valley Grammar to ensure the facade and windows meet strict waterproofing and durability standards.
