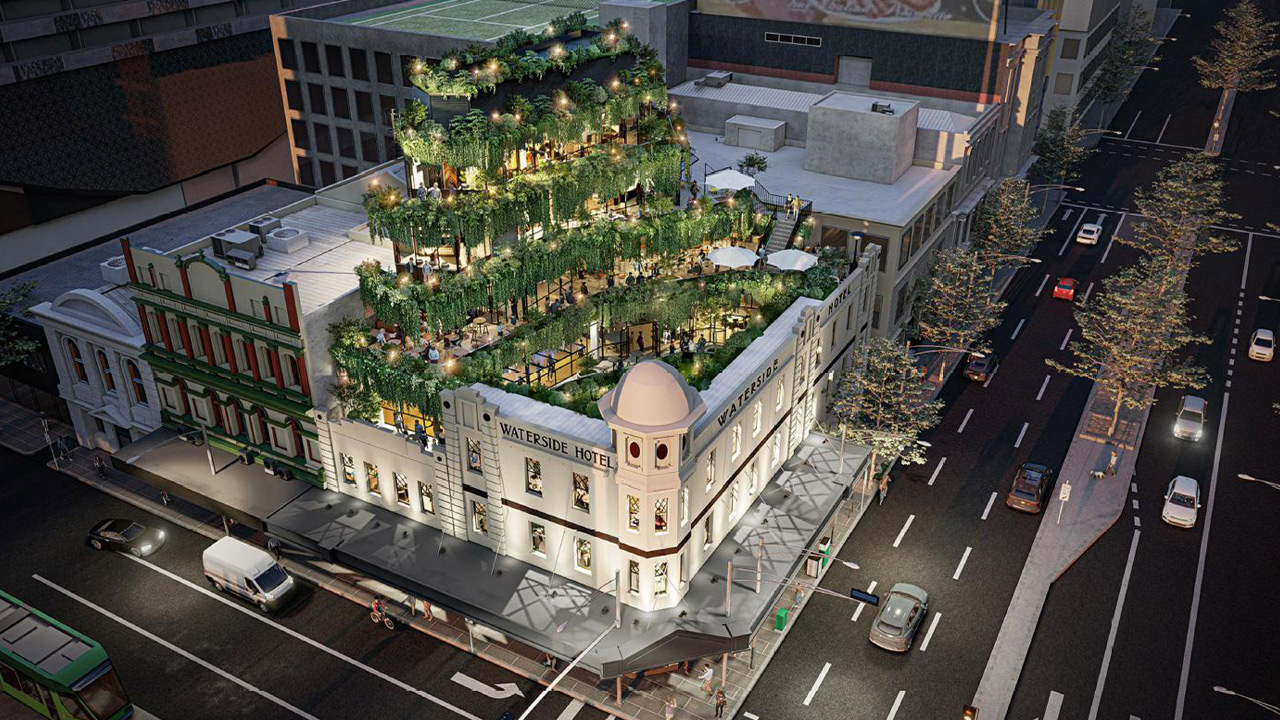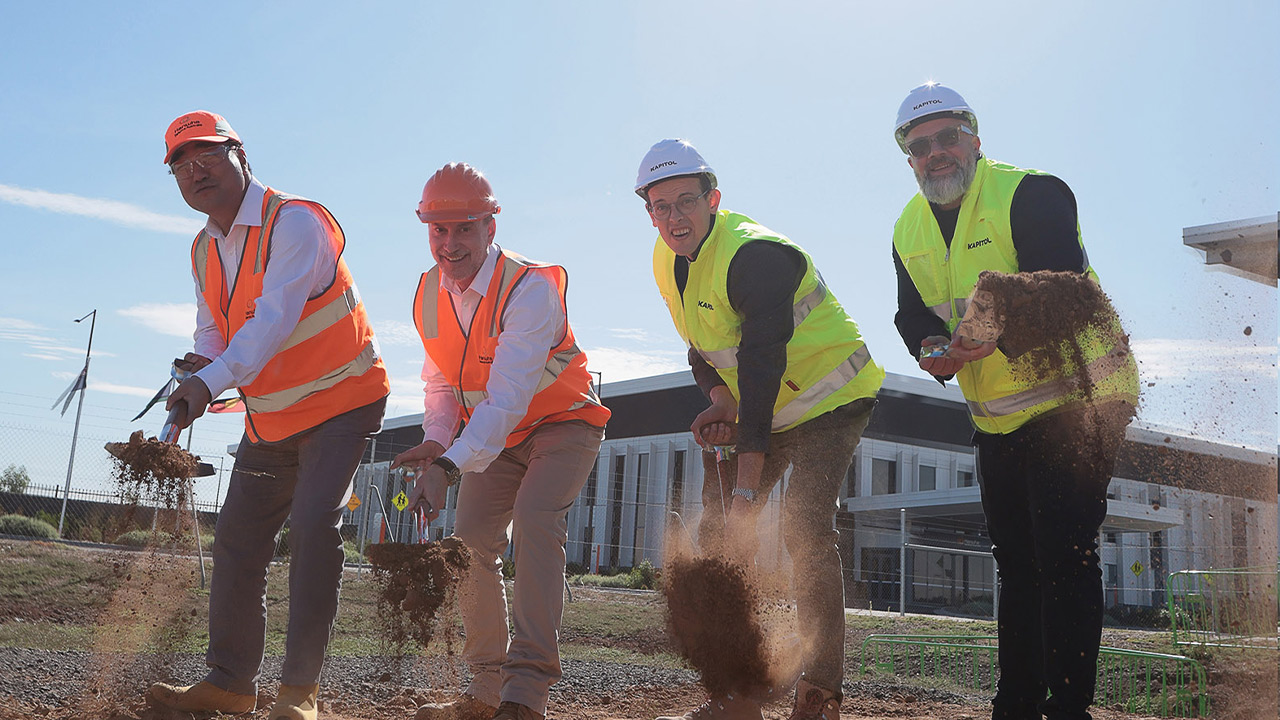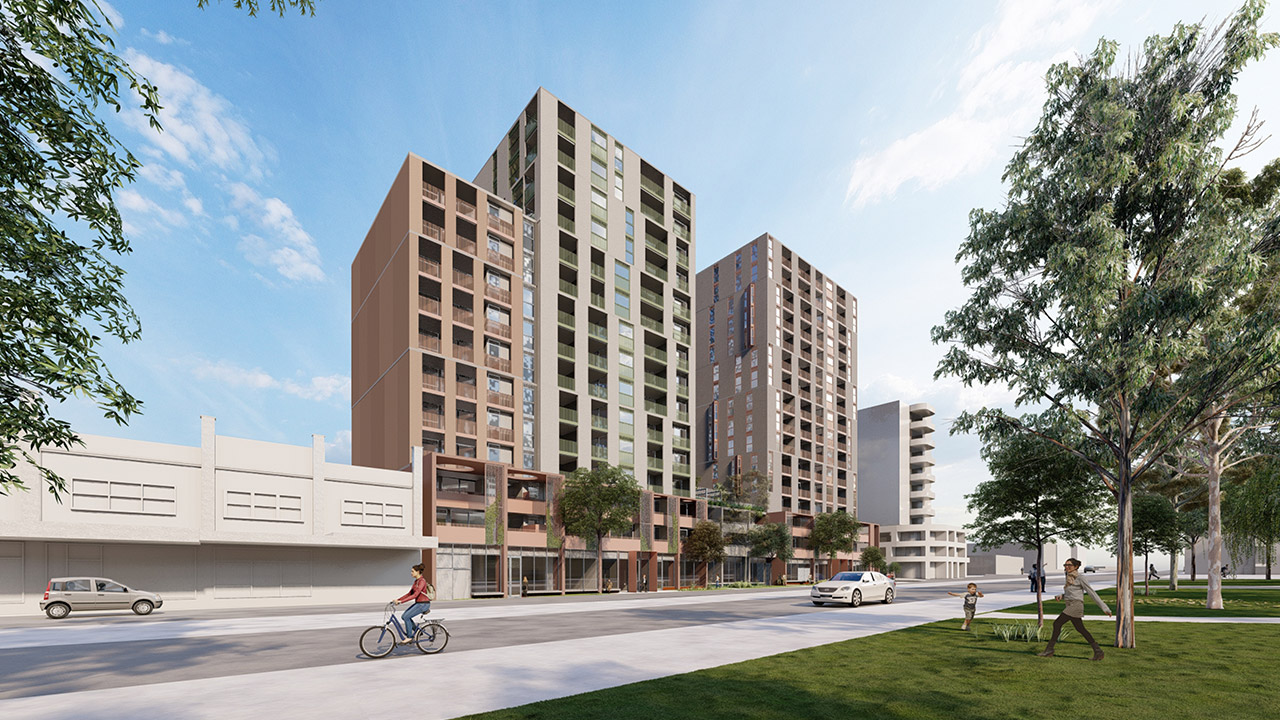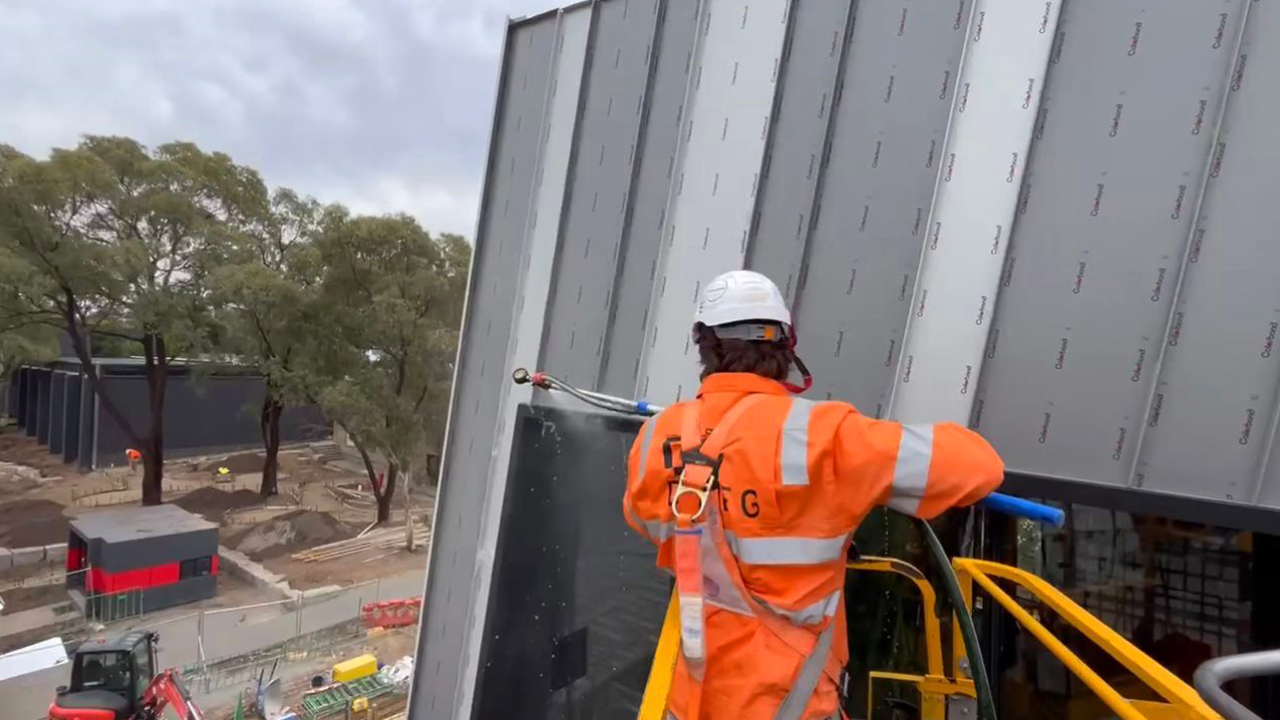
Share this story
Kapitol Group is thrilled to be appointed as the head contractor for the transformative makeover of the Waterside Hotel, a cherished landmark situated at the prominent corner of King Street and Flinders Street in Melbourne's CBD. Originally built in 1853, this well-preserved Victorian-era hotel will have its iconic façade meticulously retained and restored, blending heritage with modernity.
The ambitious redevelopment project, spearheaded by leading hospitality group, Sand Hill Road, aims to elevate the Waterside Hotel to the pinnacle of Melbourne's hospitality scene. The renovation will introduce a basement and a new six-story structure, enhancing the hotel's functionality and aesthetic appeal.
The basement will house essential amenities, ensuring convenience and comfort for all visitors. The ground floor will be transformed into a vibrant social hub, featuring a beer garden, a public bar, and a bistro. The upper floors will offer diverse experiences, including a versatile function room, a rooftop bar with panoramic views, a sophisticated cocktail bar, and beautifully landscaped terraces.
On the traditional lands of the Wurundjeri People of the Kulin Nations.
Architect: Technē Architecture + Interior Design
Project Management: TSA Management
Structural Engineer: WGA (Wallbridge Gilbert Aztec)
Services Engineer: ADP Consulting Pty Ltd
Building Surveyor: BSGM Consulting Building Surveyors
Quantity Surveyor: WT (Australia)
Fire Engineer: Affinity Fire Engineering
Landscape Engineer: AYUS Landscape
Heritage Consultant: Dr Vincent Clark Archaeology & Heritage Pty Ltd
The ambitious redevelopment project, spearheaded by leading hospitality group, Sand Hill Road, aims to elevate the Waterside Hotel to the pinnacle of Melbourne's hospitality scene. The renovation will introduce a basement and a new six-story structure, enhancing the hotel's functionality and aesthetic appeal.
The basement will house essential amenities, ensuring convenience and comfort for all visitors. The ground floor will be transformed into a vibrant social hub, featuring a beer garden, a public bar, and a bistro. The upper floors will offer diverse experiences, including a versatile function room, a rooftop bar with panoramic views, a sophisticated cocktail bar, and beautifully landscaped terraces.
On the traditional lands of the Wurundjeri People of the Kulin Nations.
Architect: Technē Architecture + Interior Design
Project Management: TSA Management
Structural Engineer: WGA (Wallbridge Gilbert Aztec)
Services Engineer: ADP Consulting Pty Ltd
Building Surveyor: BSGM Consulting Building Surveyors
Quantity Surveyor: WT (Australia)
Fire Engineer: Affinity Fire Engineering
Landscape Engineer: AYUS Landscape
Heritage Consultant: Dr Vincent Clark Archaeology & Heritage Pty Ltd
Latest News

Project Win - Stage 2 of Hanwha’s H-ACE Facility
Kapitol has been awarded Stage 2 of Hanwha Defence Australia’s Armoured Vehicle Centre of Excellence (H-ACE), a major step in expanding our expertise into the defence sector.

Assemble Sydney Rd Coburg - Project Win
We are thrilled to announce our latest residential project win: the design and construction of 511-537 Sydney Road, Coburg.

Water Testing at Yarra Valley Grammar
Kapitol conducts rigorous water testing at Yarra Valley Grammar to ensure the facade and windows meet strict waterproofing and durability standards.
