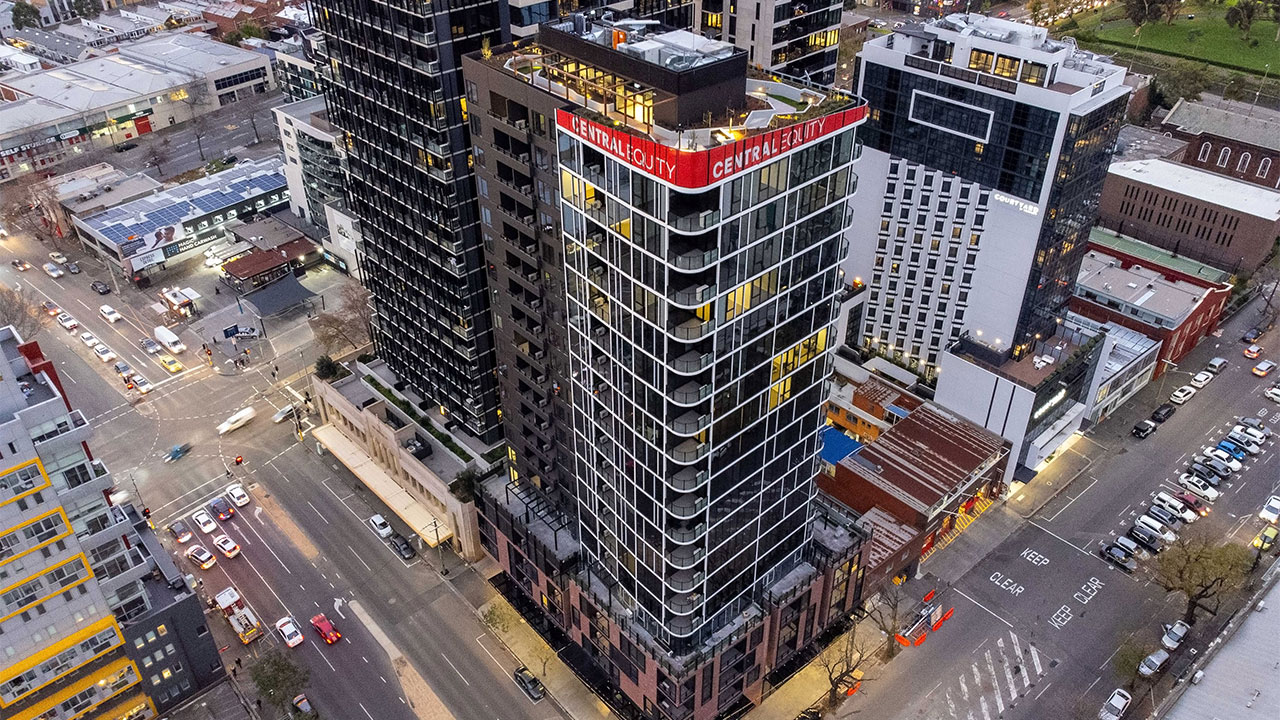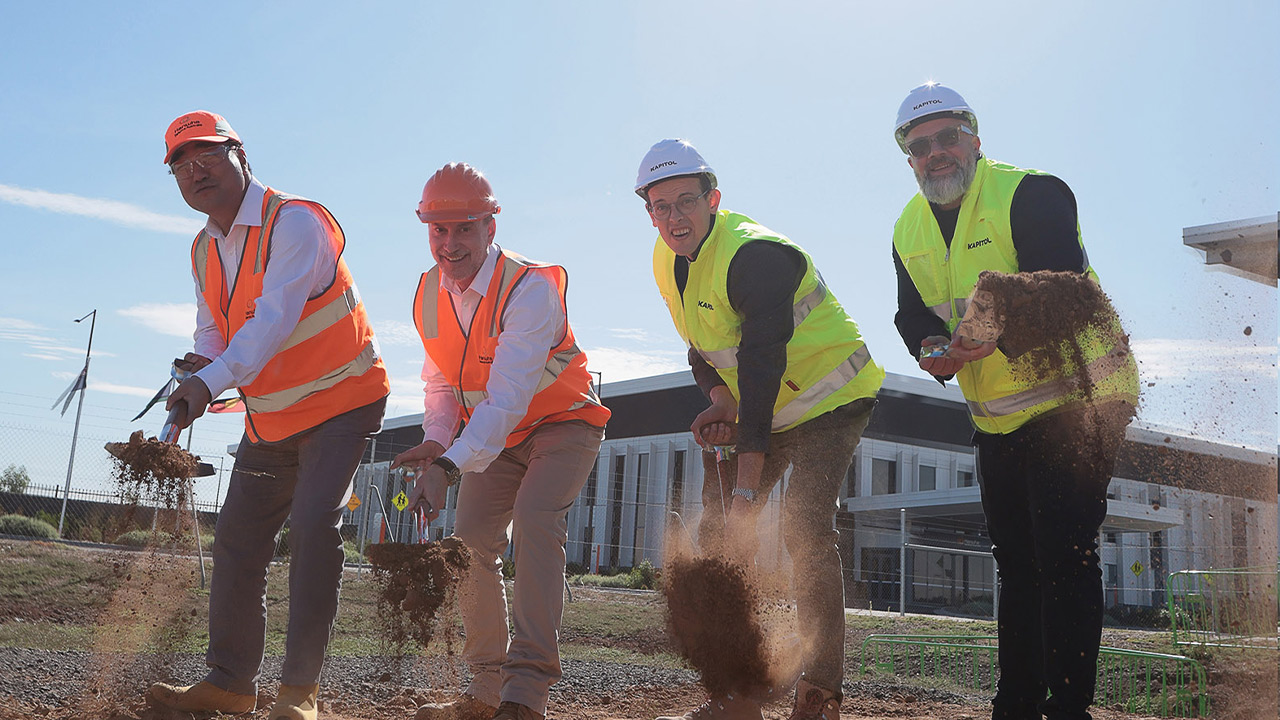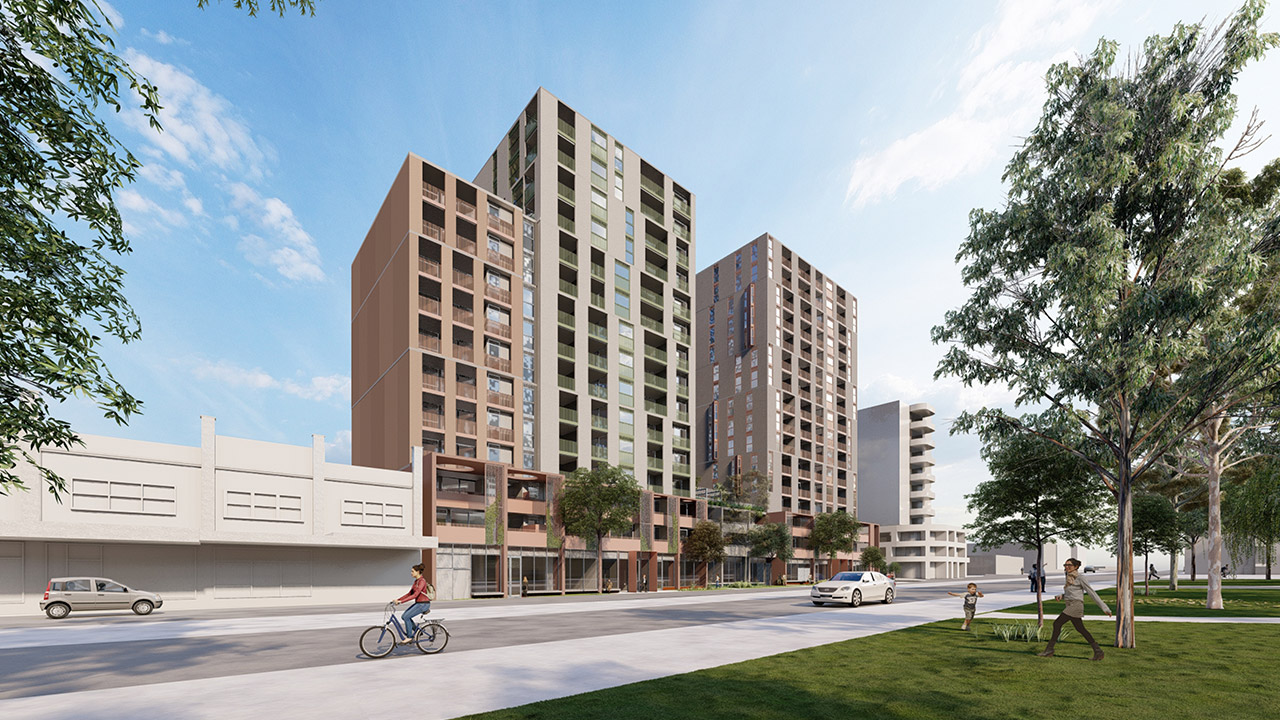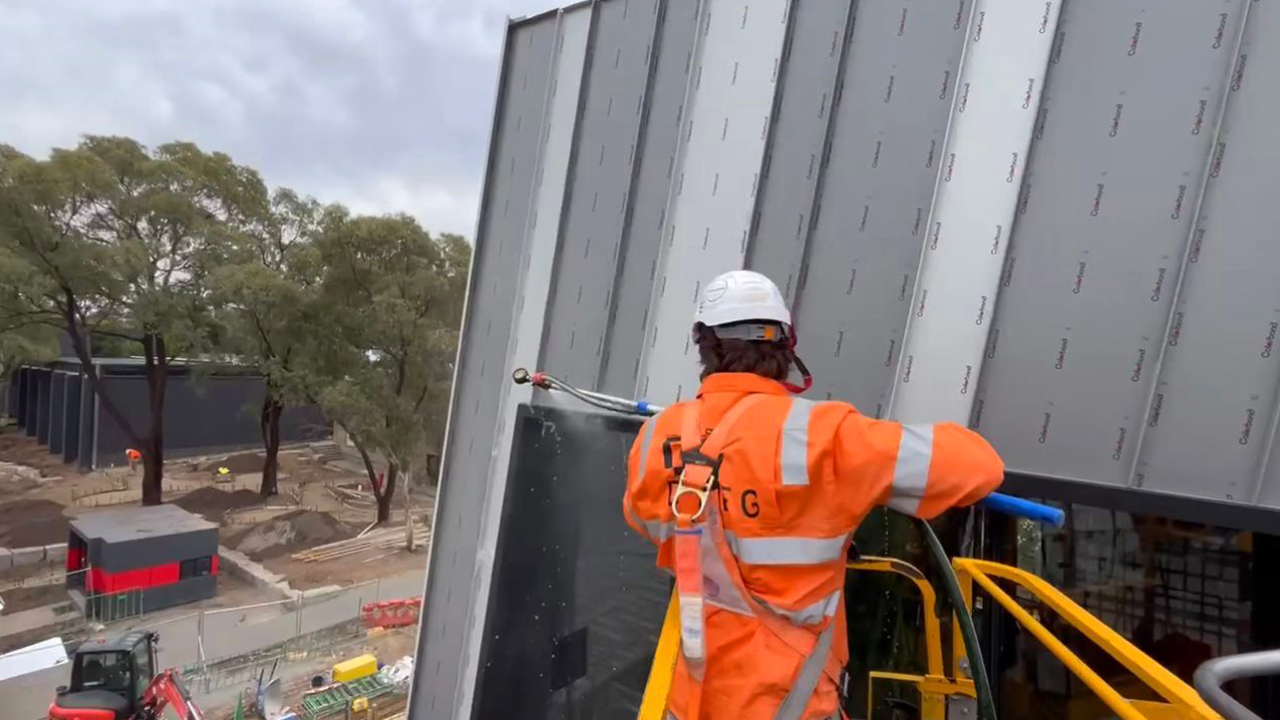
Share this story
Join us as we takes you through this architecturally designed and stylishly appointed residential building we have completed for multi-award winning developer Central Equity Limited.
As you stroll on through the 2.7m high ceiling apartments, take in all 24 levels featuring the impressive gym room, a rooftop deck perfect for gatherings and BBQs, and breathtaking city views 🌆
Enjoy this boutique city living experience with ultra-quiet interiors with acoustic engineering, that is only metres from Flagstaff Gardens and 3 minutes from the CBD!
Shout out to the entire team behind this project including our own team led by Tom Jones and George Cooney!
Design Architect: ClarkeHopkinsClarke Architects
Project Architect: DRC Architecture
Structural Engineer: Rincovitch Consultants
Services Engineer: Ascot Consulting Engineers
Building Surveyor: du Chateau Chun Pty Ltd
Fire Engineer: Stantec
Façade Engineer: BG&E
Quantity Surveyor: Rider Levett Bucknall
Landscape Architect: Urbis
Independent Commissioning Agent: Base Services Group
ESD Consultant: Hexicon ESD Consulting
Timelapse: Capture Point Media
As you stroll on through the 2.7m high ceiling apartments, take in all 24 levels featuring the impressive gym room, a rooftop deck perfect for gatherings and BBQs, and breathtaking city views 🌆
Enjoy this boutique city living experience with ultra-quiet interiors with acoustic engineering, that is only metres from Flagstaff Gardens and 3 minutes from the CBD!
Shout out to the entire team behind this project including our own team led by Tom Jones and George Cooney!
Design Architect: ClarkeHopkinsClarke Architects
Project Architect: DRC Architecture
Structural Engineer: Rincovitch Consultants
Services Engineer: Ascot Consulting Engineers
Building Surveyor: du Chateau Chun Pty Ltd
Fire Engineer: Stantec
Façade Engineer: BG&E
Quantity Surveyor: Rider Levett Bucknall
Landscape Architect: Urbis
Independent Commissioning Agent: Base Services Group
ESD Consultant: Hexicon ESD Consulting
Timelapse: Capture Point Media
Latest News

Project Win - Stage 2 of Hanwha’s H-ACE Facility
Kapitol has been awarded Stage 2 of Hanwha Defence Australia’s Armoured Vehicle Centre of Excellence (H-ACE), a major step in expanding our expertise into the defence sector.

Assemble Sydney Rd Coburg - Project Win
We are thrilled to announce our latest residential project win: the design and construction of 511-537 Sydney Road, Coburg.

Water Testing at Yarra Valley Grammar
Kapitol conducts rigorous water testing at Yarra Valley Grammar to ensure the facade and windows meet strict waterproofing and durability standards.

