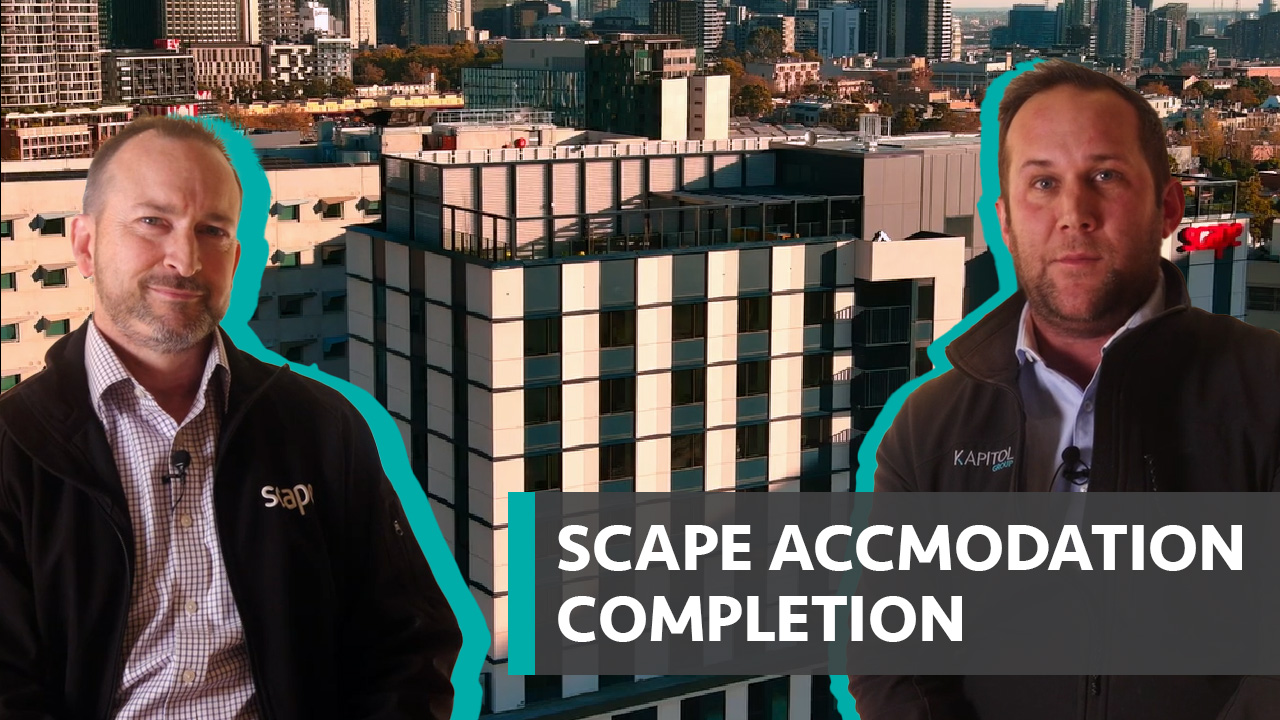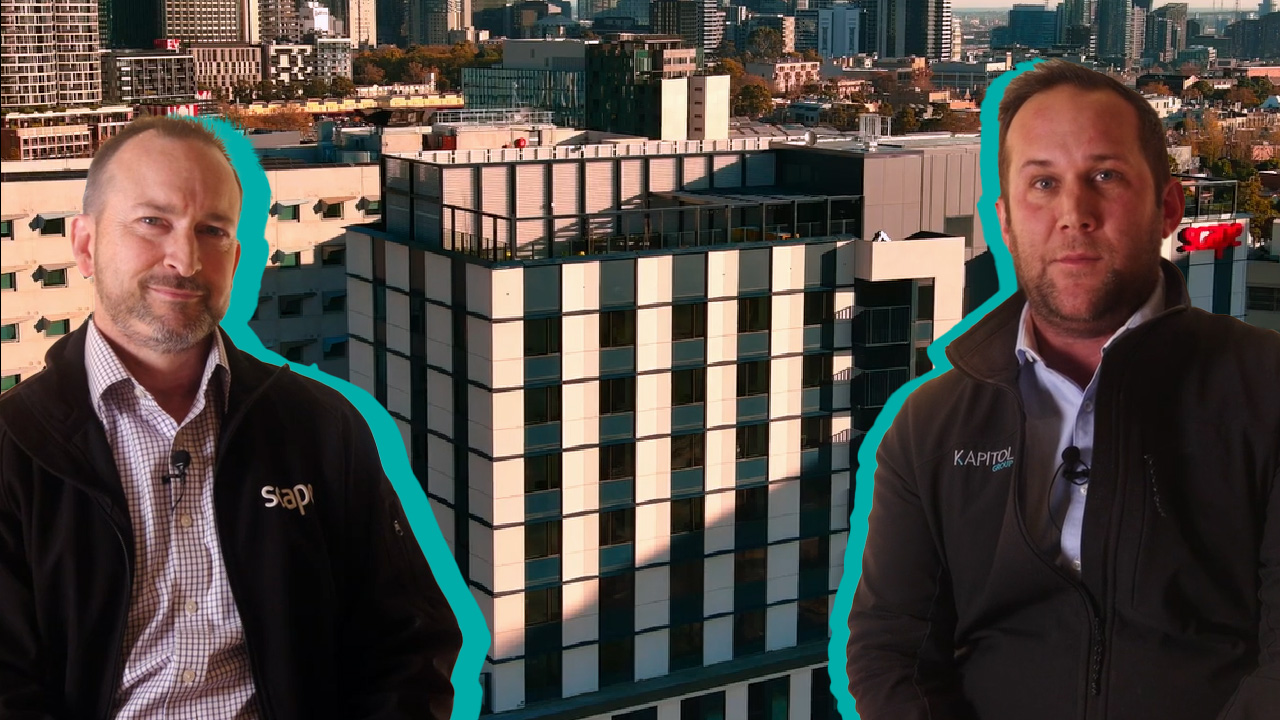
Share this story
This is our first venture into student housing, and it has been a collaborative and innovative journey. Working in close collaboration, senior project manager, Michael Buckthought, and Scape's senior construction manager, Shane O'Keefe, led the charge in creating modern student living spaces. Situated close to Melbourne University, this 14-floor development features 300 student beds with balconies, laundry rooms, games rooms, landscaped areas, and communal study spaces.
Our innovative use of offsite pod bathrooms and advanced 3D modelling showcases our commitment to efficiency and safety. By working closely with Scape and our project's consultants, we were able to value-manage the exterior and deliver a high-quality finish that aligns with residents' expectations.
Completed in just 13 months from bottom-out to PC, this project highlights the power of effective collaboration and a shared commitment for a quality outcome by everyone involved. A big thank you to all stakeholders, trade partners and consultants involved in this student accommodation project.
Watch the video to hear from Michael and Shane!
Architect: BayleyWard
Architect (Interiors): VIA
Project Manager: Newbridge
Building Surveyor: CODUS Building Surveyors
Services Engineer: WRAP Engineering
Fire Engineer: WSP
Façade Engineer: BG&E
Structural Engineer: Innovis
Landscape Engineer: Human Habitats
Latest News
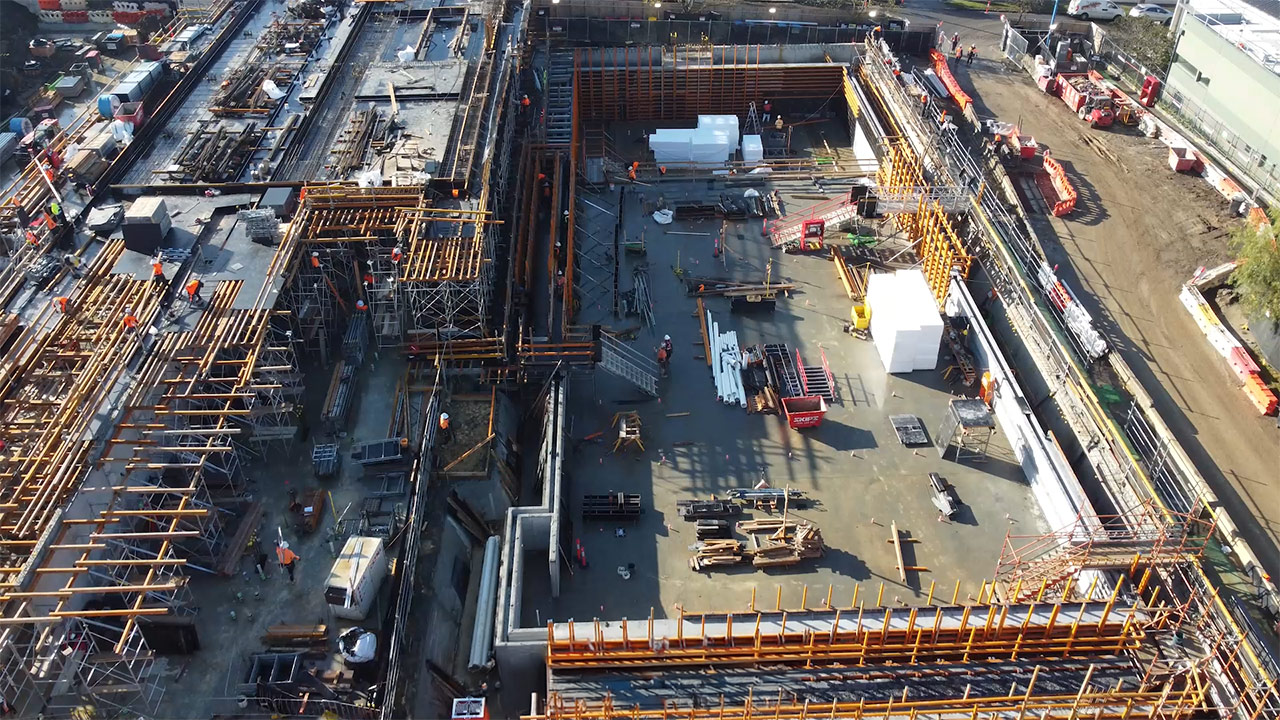
Final Concrete Pour - MLC Pool
Big milestones at the Methodist Ladies’ College, Melbourne Physical Education and Sport Precinct, with the 14th and final concrete pour now complete.
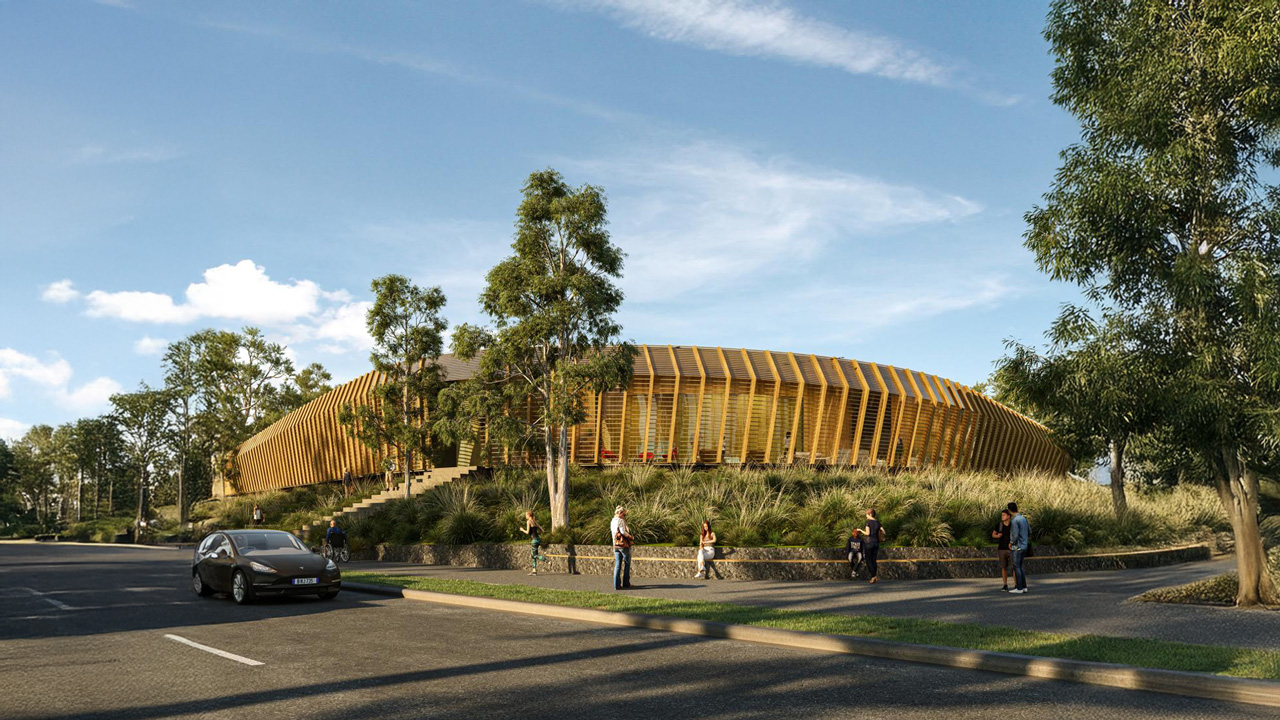
Motorway Control Centre - Project Win
Kapitol is proud to be delivering the Motorway Control Centre (MCC) as part of the North East Link – Victoria’s largest road infrastructure project.
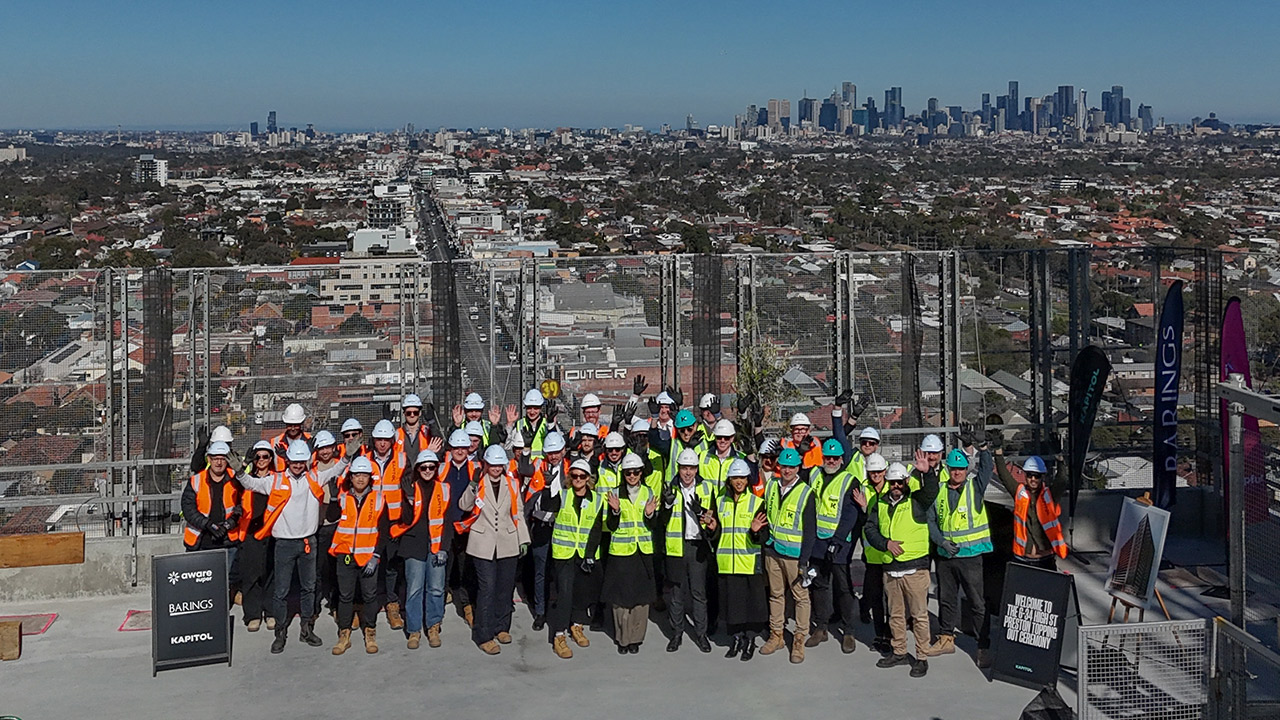
High St Preston - Topping Out
We just celebrated topping out at our High St, Preston project. This 18-storey build-to-rent tower will be a landmark development in the heart of Preston.

