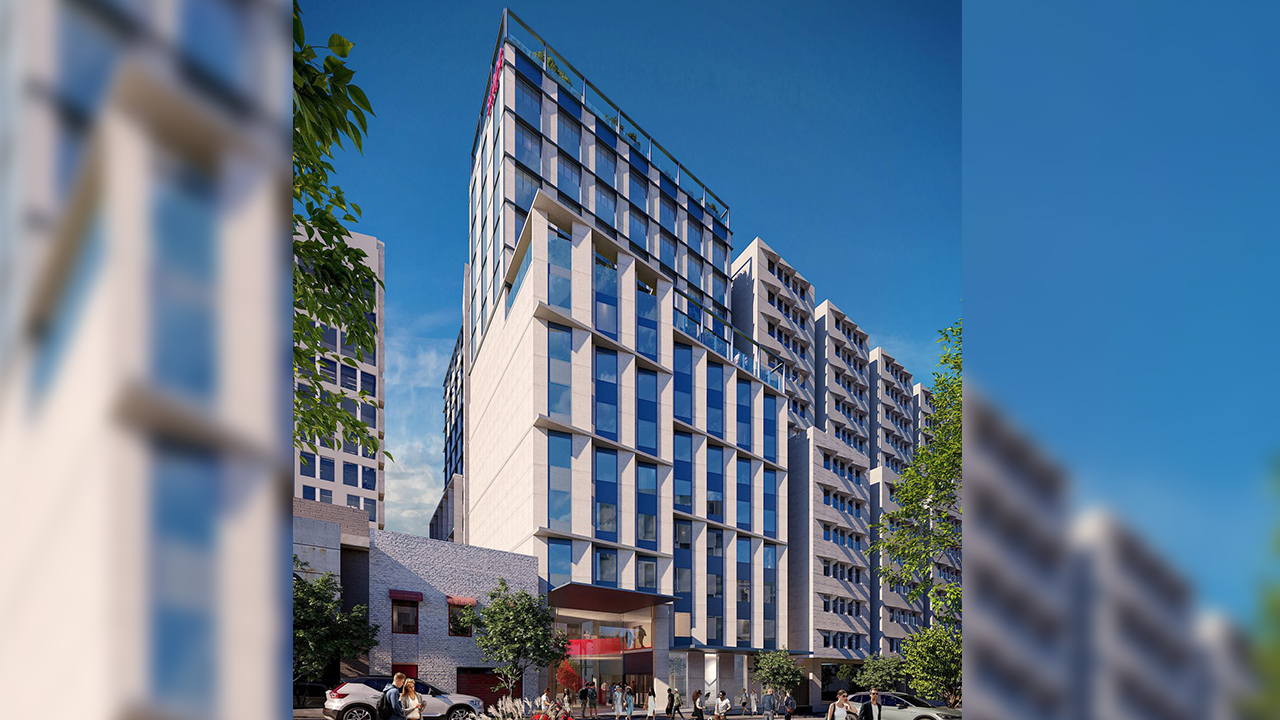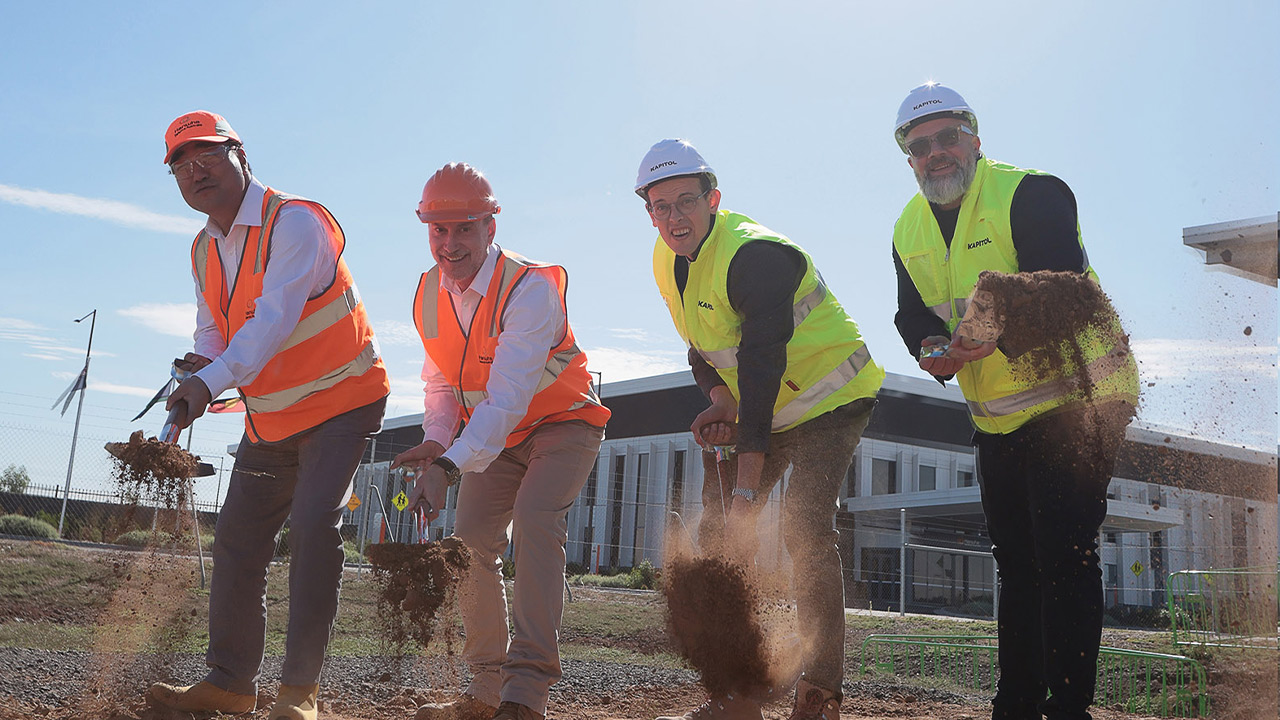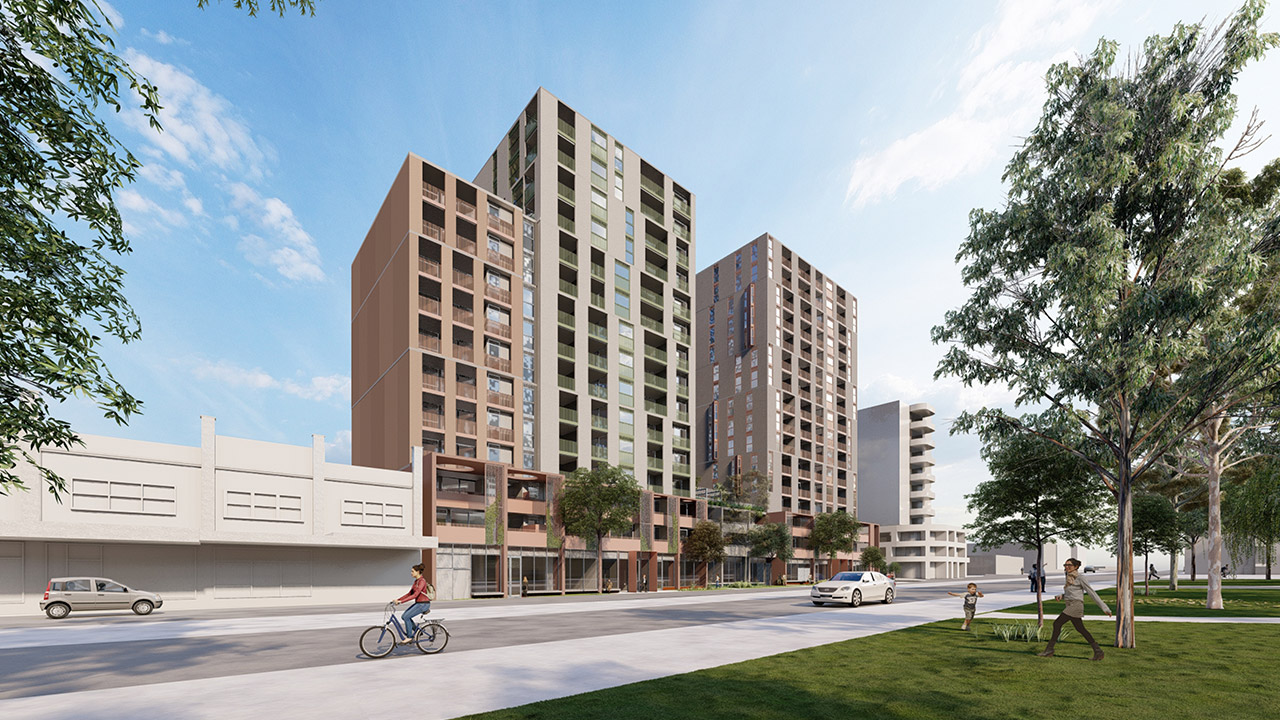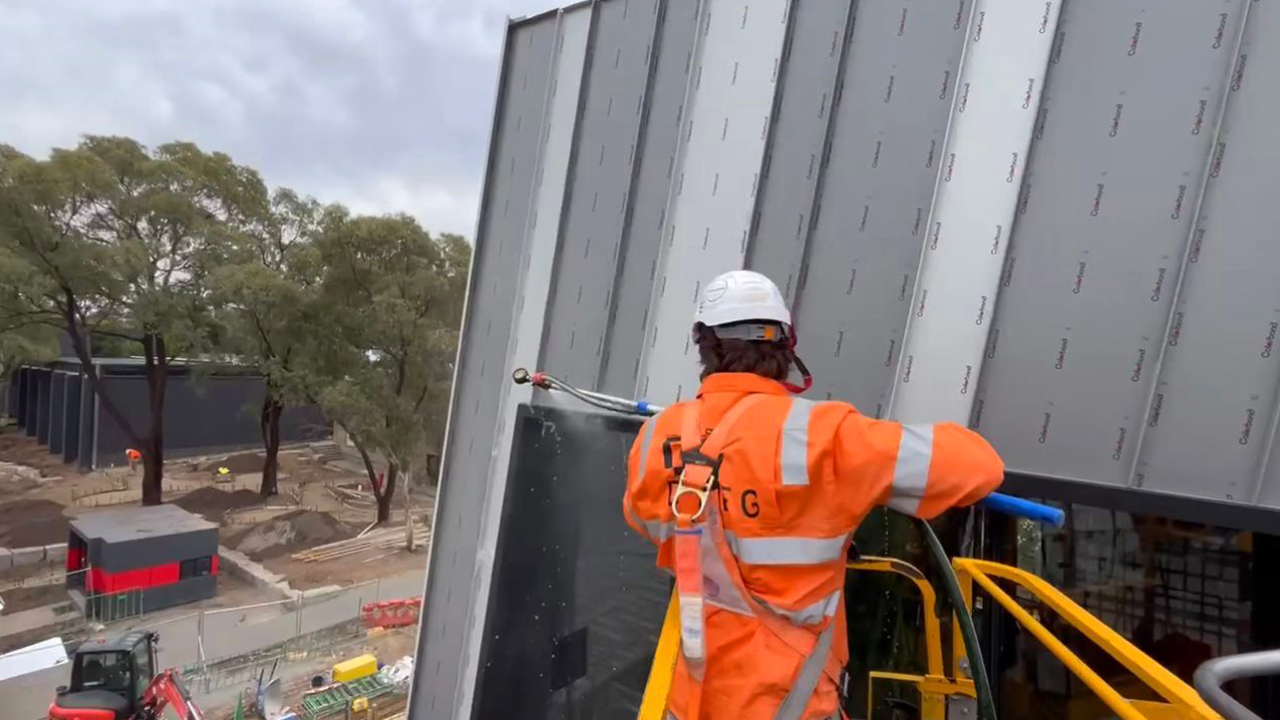
Share this story
PROJECT WIN | Kapitol is pleased to announce our first project with market leaders in first-class student housing, Scape Australia.
130 Leicester Street in Carlton will accommodate more than 300 premium student housing units over 15-levels, along with a selection of sophisticated communal amenities including kitchens, bathrooms, laundries, breakout spaces, and landscaped areas to foster greater community engagement with the building.
The project will result in improvement to the local urban context by activating the ground floor, and also giving space back to the local community through the use of the public laneway from Leicester Street to the lanes at the rear.
This project provides another great student living option alongside other fantastic Scape offerings in the heart of the university precinct in Melbourne. Once delivered it will provide premium and sophisticated amenities to residents while they attend tertiary education away from home.
The project will commence soon and is due for completion in the first quarter of 2024.
For more information about Kapitol’s portfolio of projects, click here.
Client: Scape Australia
Architect: BayleyWard and Resolve Insight
Building Surveyor: PLP Building Surveyors & Consultants
Structural Engineer: Innovis Consulting
ESD and Services Consultant: WRAP Consulting Engineering
Landscape Architect: Human Habitats
Quantity Surveyor: WT (Australia & New Zealand)
Fire engineer: WSP
130 Leicester Street in Carlton will accommodate more than 300 premium student housing units over 15-levels, along with a selection of sophisticated communal amenities including kitchens, bathrooms, laundries, breakout spaces, and landscaped areas to foster greater community engagement with the building.
The project will result in improvement to the local urban context by activating the ground floor, and also giving space back to the local community through the use of the public laneway from Leicester Street to the lanes at the rear.
This project provides another great student living option alongside other fantastic Scape offerings in the heart of the university precinct in Melbourne. Once delivered it will provide premium and sophisticated amenities to residents while they attend tertiary education away from home.
The project will commence soon and is due for completion in the first quarter of 2024.
For more information about Kapitol’s portfolio of projects, click here.
Client: Scape Australia
Architect: BayleyWard and Resolve Insight
Building Surveyor: PLP Building Surveyors & Consultants
Structural Engineer: Innovis Consulting
ESD and Services Consultant: WRAP Consulting Engineering
Landscape Architect: Human Habitats
Quantity Surveyor: WT (Australia & New Zealand)
Fire engineer: WSP
Latest News

Project Win - Stage 2 of Hanwha’s H-ACE Facility
Kapitol has been awarded Stage 2 of Hanwha Defence Australia’s Armoured Vehicle Centre of Excellence (H-ACE), a major step in expanding our expertise into the defence sector.

Assemble Sydney Rd Coburg - Project Win
We are thrilled to announce our latest residential project win: the design and construction of 511-537 Sydney Road, Coburg.

Water Testing at Yarra Valley Grammar
Kapitol conducts rigorous water testing at Yarra Valley Grammar to ensure the facade and windows meet strict waterproofing and durability standards.
