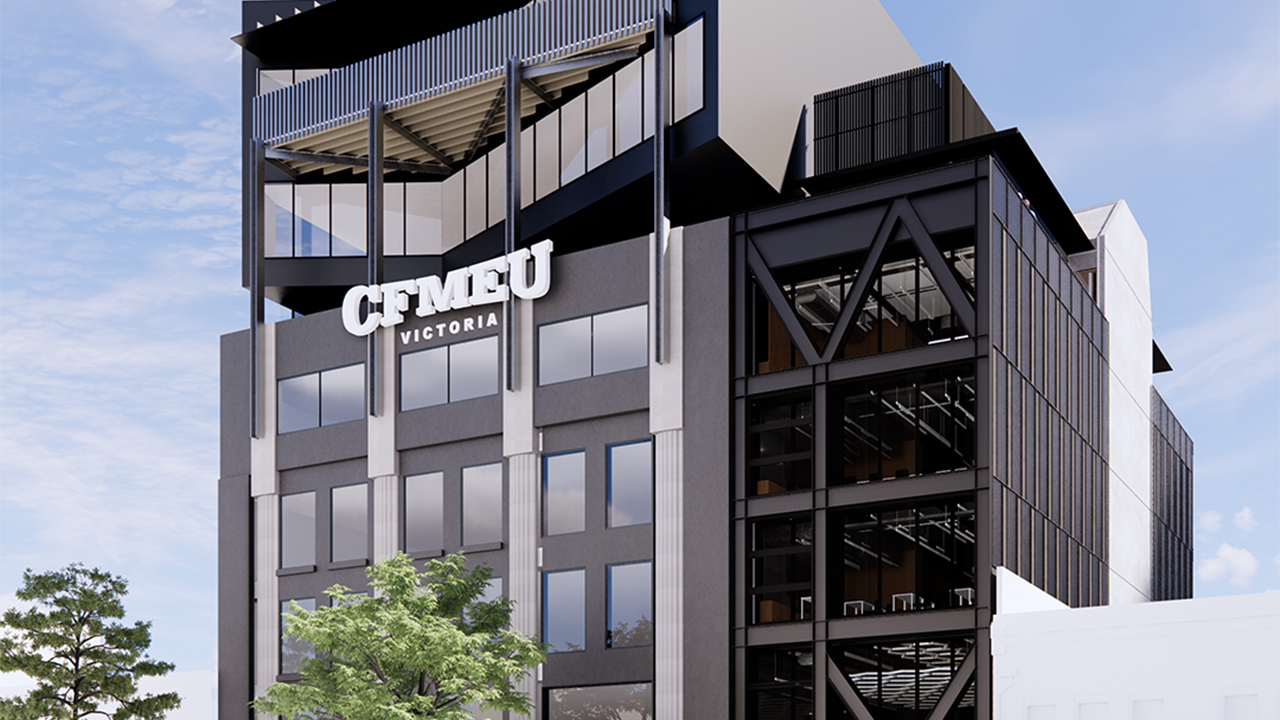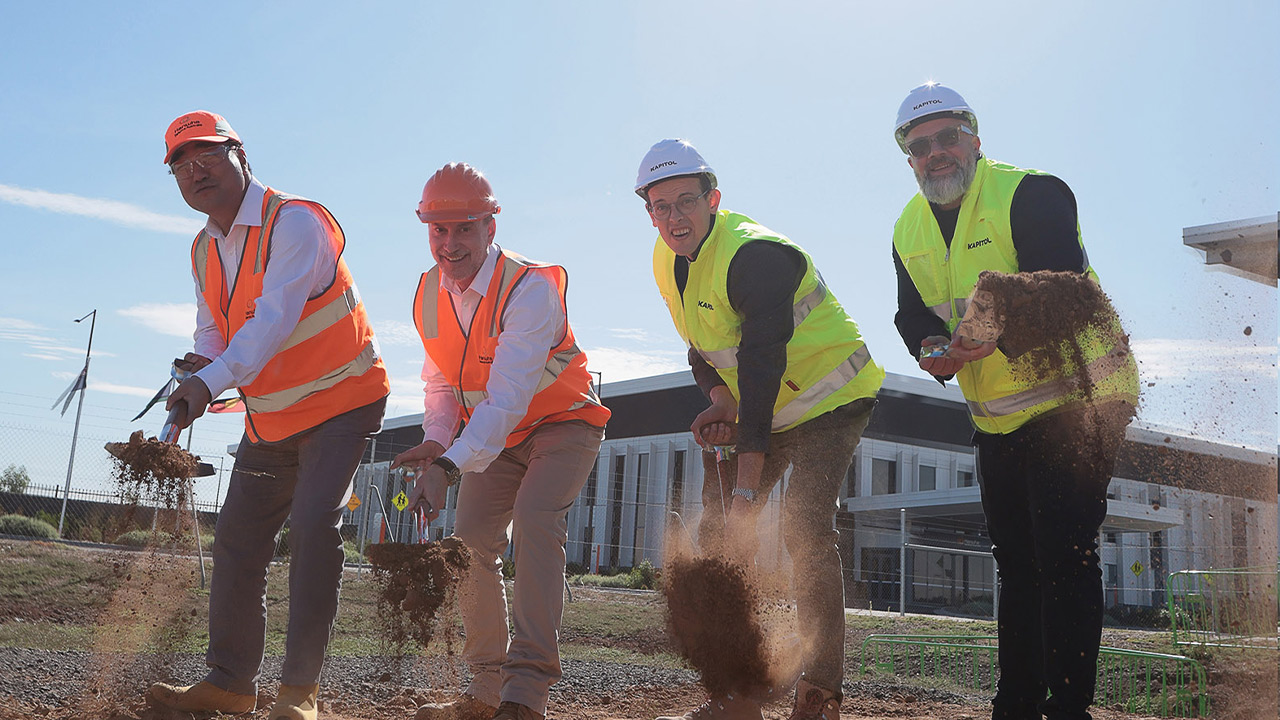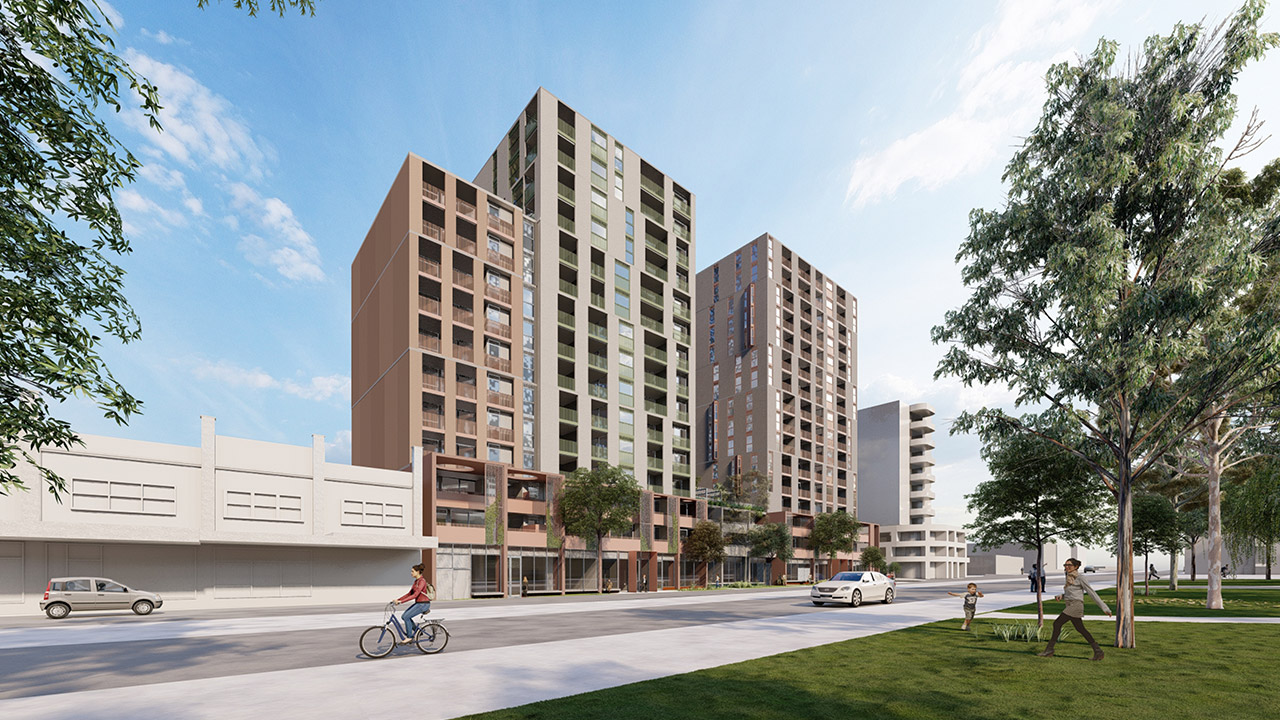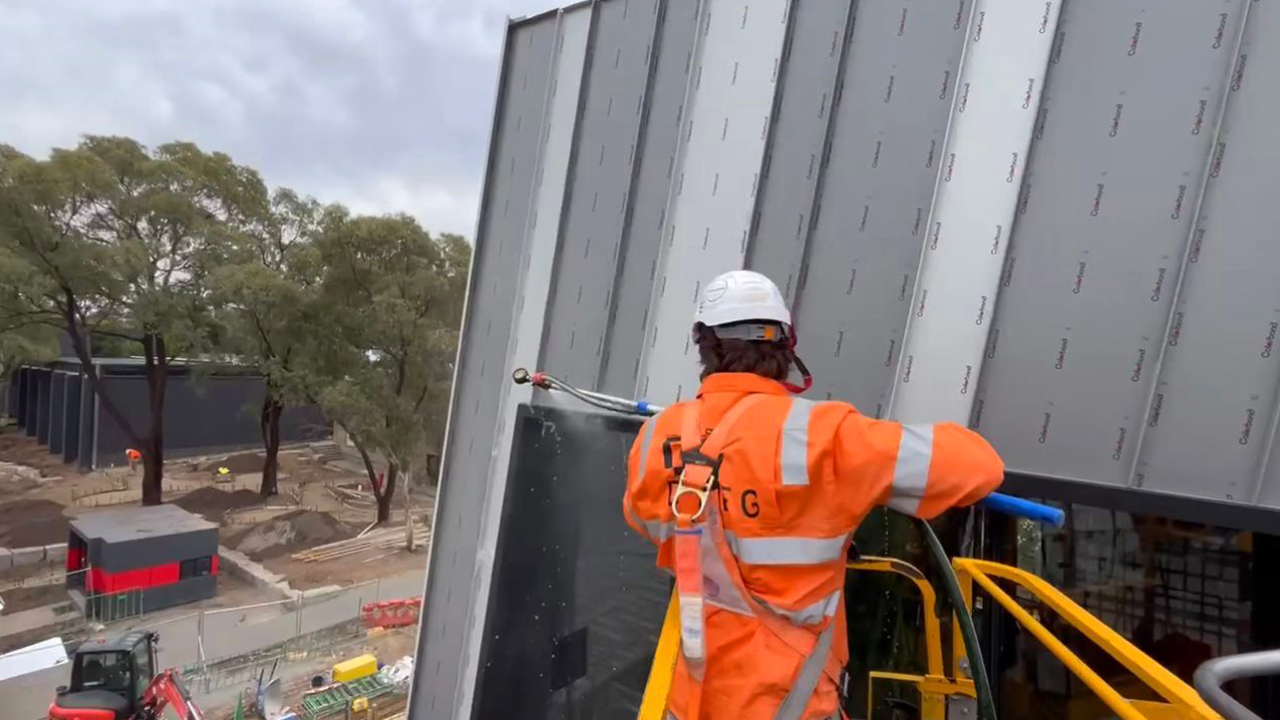
Share this story
Proudly supported by Incolink and located next to CFMEU’s headquarters on Elizabeth Street in Melbourne, the new Training and Wellness Centre will serve as a dedicated training and wellness facility for CFMEU members, featuring five distinct areas designed to cater to specific needs. These areas will include culturally sensitive spaces for women and indigenous members, a state-of-the-art gym / rehabilitation space for injured members returning to work, and a versatile multi-purpose space for various functions and events. Topped off with a raingarden and a rooftop terrace!
The back heritage façade of the building, situated on Leicester St, will undergo meticulous restoration, including necessary brickworks. Furthermore, the expansion of the building will elevate it to a height of 21.3 meters, spanning six storeys. The building will also achieve a 5-Star GreenStar certification and a Gold WELL certification.
We look forward to completing this important project and taking you along its journey to completion.
Traditional Land Owners: Wurundjeri Woi-wurrung peoples of the Eastern Kulin
Superintendent: DLF Consulting Pty Ltd
Architect: Hayball
Project Management: DLF Consulting Pty Ltd
Structural Engineer: van der Meer Consulting and @psv-consulting
Civil Engineer: DLF Consulting Pty Ltd
Services Engineer: Compass Engineering Group
Building Surveyor: Saville & Co.
Planning Consultant: Tract Consultants
Quantity Surveyor: Harlock Consulting
ESD Consultant: Intrax Consulting Group
Heritage Consultant: Bryce Raworth Pty Ltd
Fire Engineer: RED Fire Engineers
Façade Engineer: Vetali Engineers
Acoustic Engineer: Octave Acoustics
Traffic Consultant: Traffix Group
Wind Consultant: Vipac Engineers & Scientists
Waste Consultant: Low Impact Development (LID Consulting)
Lighting Consultant: Arup
DDA Consultant: Architecture & Access
Landscape Consultant: Outlines Landscape Architecture
Airtightness Specialist: Efficiency Matrix
Independent Commissioning Agent: Commissioning & Advisory
The back heritage façade of the building, situated on Leicester St, will undergo meticulous restoration, including necessary brickworks. Furthermore, the expansion of the building will elevate it to a height of 21.3 meters, spanning six storeys. The building will also achieve a 5-Star GreenStar certification and a Gold WELL certification.
We look forward to completing this important project and taking you along its journey to completion.
Traditional Land Owners: Wurundjeri Woi-wurrung peoples of the Eastern Kulin
Superintendent: DLF Consulting Pty Ltd
Architect: Hayball
Project Management: DLF Consulting Pty Ltd
Structural Engineer: van der Meer Consulting and @psv-consulting
Civil Engineer: DLF Consulting Pty Ltd
Services Engineer: Compass Engineering Group
Building Surveyor: Saville & Co.
Planning Consultant: Tract Consultants
Quantity Surveyor: Harlock Consulting
ESD Consultant: Intrax Consulting Group
Heritage Consultant: Bryce Raworth Pty Ltd
Fire Engineer: RED Fire Engineers
Façade Engineer: Vetali Engineers
Acoustic Engineer: Octave Acoustics
Traffic Consultant: Traffix Group
Wind Consultant: Vipac Engineers & Scientists
Waste Consultant: Low Impact Development (LID Consulting)
Lighting Consultant: Arup
DDA Consultant: Architecture & Access
Landscape Consultant: Outlines Landscape Architecture
Airtightness Specialist: Efficiency Matrix
Independent Commissioning Agent: Commissioning & Advisory
Latest News

Project Win - Stage 2 of Hanwha’s H-ACE Facility
Kapitol has been awarded Stage 2 of Hanwha Defence Australia’s Armoured Vehicle Centre of Excellence (H-ACE), a major step in expanding our expertise into the defence sector.

Assemble Sydney Rd Coburg - Project Win
We are thrilled to announce our latest residential project win: the design and construction of 511-537 Sydney Road, Coburg.

Water Testing at Yarra Valley Grammar
Kapitol conducts rigorous water testing at Yarra Valley Grammar to ensure the facade and windows meet strict waterproofing and durability standards.
