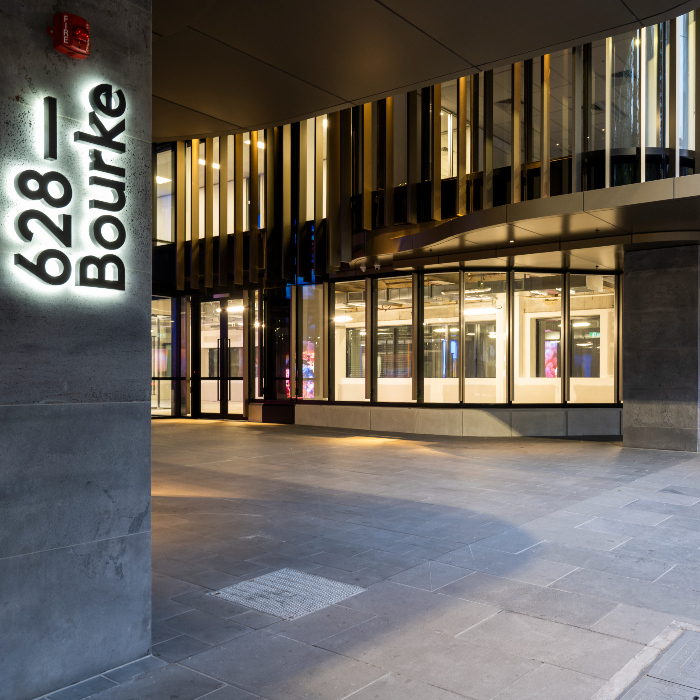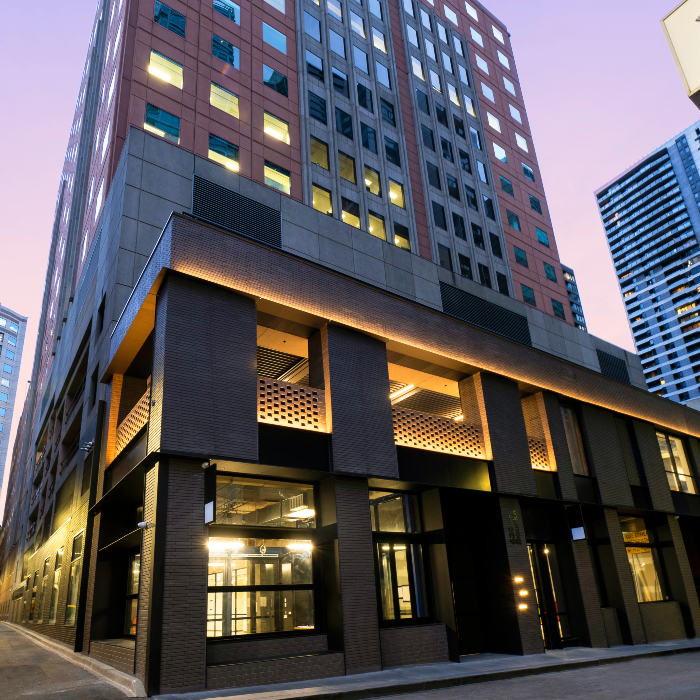
- Client
- AFIAA
- Location
- Melbourne CBD, Victoria
- Architect
- Peddle Thorp Architects
- Status
- Complete
MODERNISATION OF AN ICONIC BUSINESS DESTINATION
To realise the client’s vision of highly functional, activated communal areas on the ground floor and Level 8, Kapitol Group completed the redevelopment and activation of the building’s street frontages on Bourke Street and Cosgrove Lane, a bright feature atrium, renovation of the lift lobbies and individual floors, new end-of-trip facilities including bike storage and on-site change rooms with shower, additional retail tenancies, and an upgrade to the level 8 outdoor terrace including communal meeting rooms and a tennis court.
Three full frontage façades were redeveloped along Bourke Street, Little Bourke Street and the majority of Cosgrove Lane. The 15-storey commercial premise was built in 1989 and the client sought a modern and aesthetically upgraded street frontage.
Innovation was at the forefront of the entire construction methodology and the Kapitol Group team implemented innovative delivery solutions through access, demolition and the removal of asbestos, to ensure a safe and high-quality delivery according to budget and program.
Fast Facts
-
89181
Total work hours
-
5600sqm
Floor space refurbished
-
660sqm
Façade refurbished
Challenges
Kapitol Group were working in a live environment, accommodating the 24-hour operations of important institutions including Melbourne Metro and V/Line. Additionally, Kapitol Group discovered asbestos at the early stages of the construction phase which would require the adoption of several methodologies as well as a complex asbestos management plan for the removal to be completed safely.

Our Approach
Effective stakeholder coordination and communication was paramount and effectively demonstrated by the Kapitol Group team to overcome the challenges of working in a live environment. Demolition was required for the internal ground floor atrium and external areas of Level 8. These works were performed in and around live services and live infrastructure and required meticulous execution to maintain public safety and minimise disruption.
Furthermore, Kapitol Group assisted in the rationalisation of the design to work around the tenancies surrounding the atrium to prevent any disruption and maintain ongoing operations.
Working with a hygienist and asbestos removalist, alongside the client, we developed a number of methodologies in different areas of the site to ensure the asbestos management plan went smoothly and was completed safely.

On behalf of PTA, I would like to thank Kapitol and their on-site team for their support during the project. We found everyone to be energetic, enthusiastic, and dedicated to supporting the vision designed by our team.









