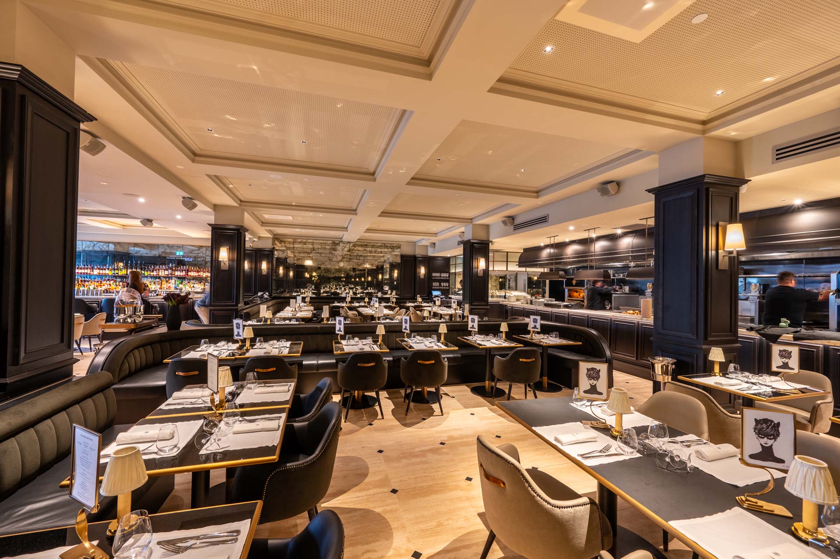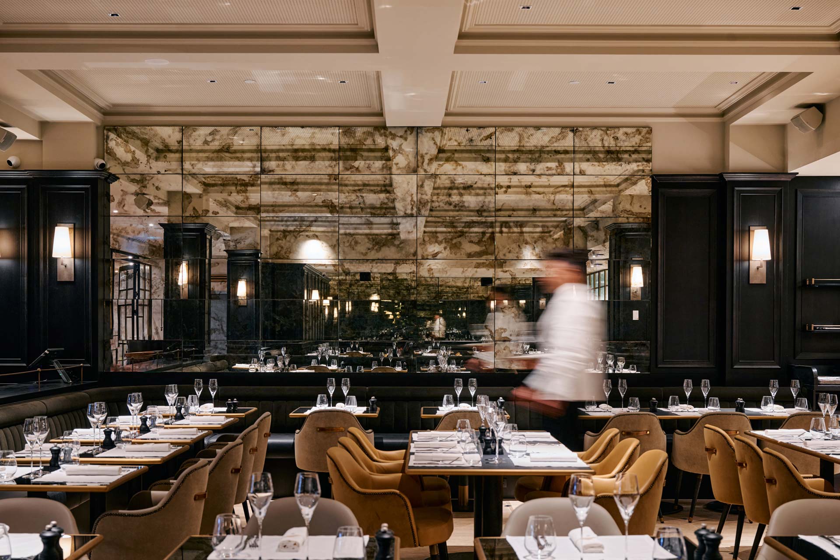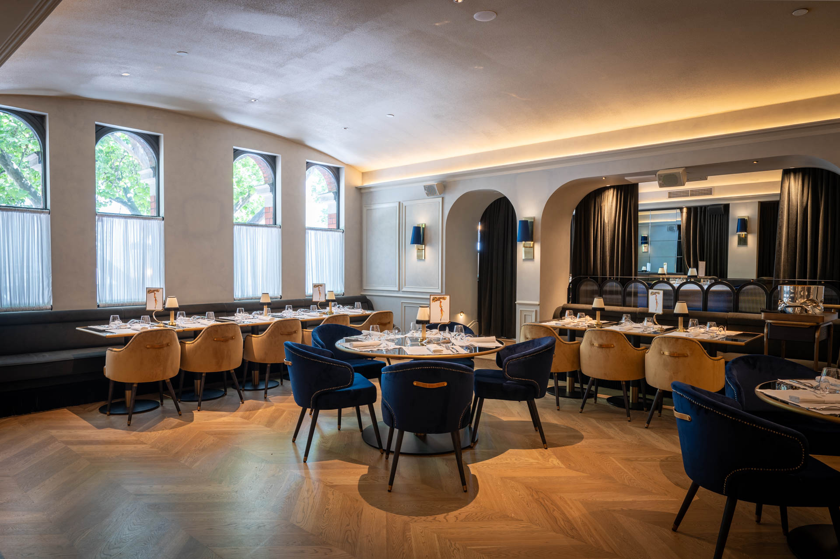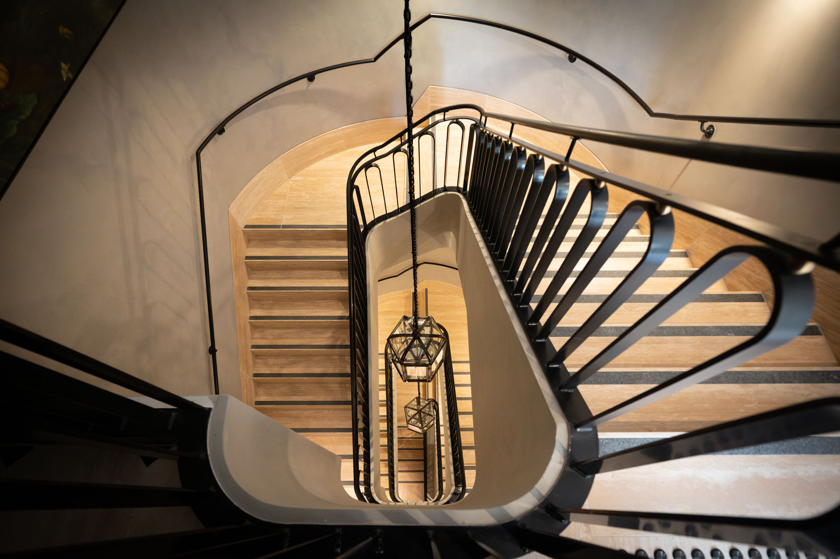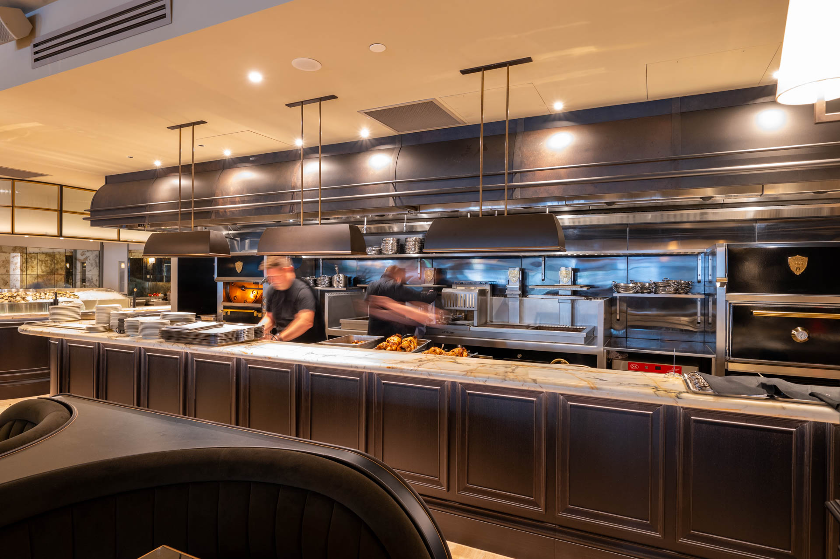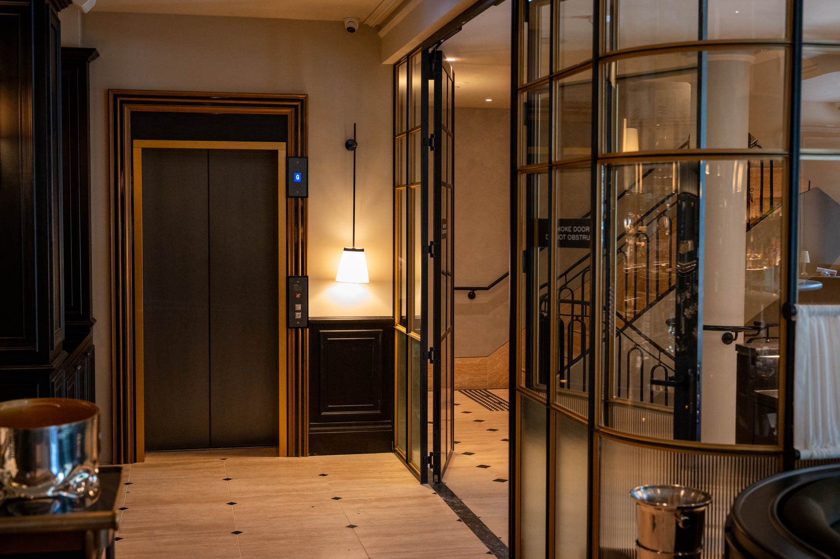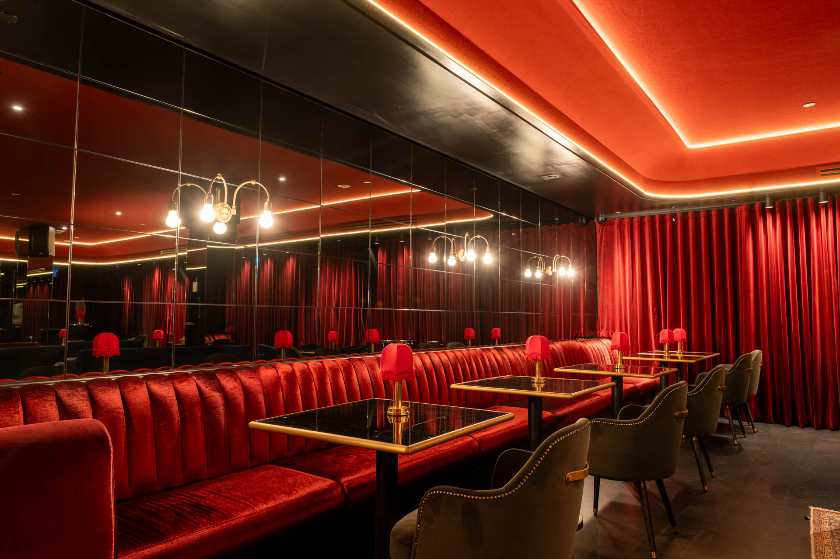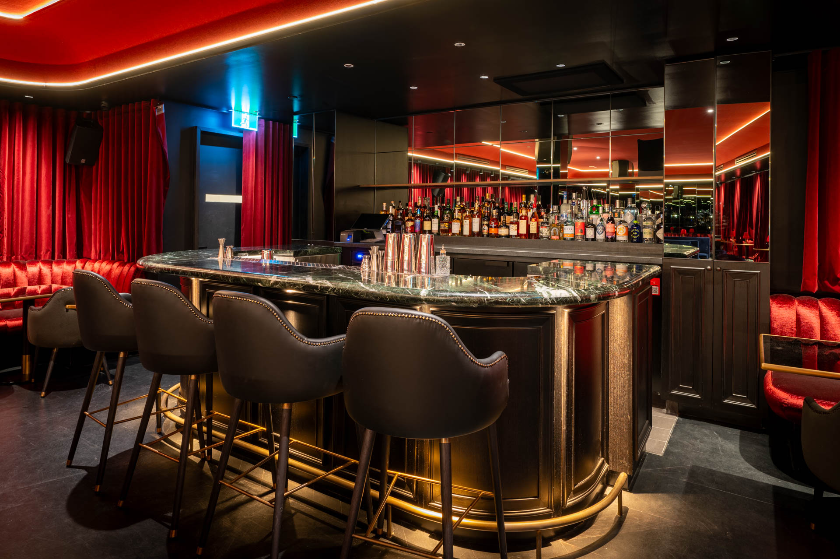Kapitol Group are thrilled to announce a new project with renowned CEO & Restaurateur Chris Lucas. Aptly located at the Paris-end of Bourke Street, the Victorian-era terrace building houses Chris Lucas’s much awaited Maison Batard - a 4-level French Bistro featuring a rooftop terrace, and a new basement, whilst maintaining the heritage facade.
Maison Batard is the ultimate in experiential dining, adding to Lucas Restaurants’ already impressive innovative Australian dining experiences.
This project required precision and attention to detail at every stage, with highlights including:
-Custom Architectural Features: The installation of a Milanese chandelier and carefully integrated works by Parisian artist Claire Fontaine, ensuring each space tells its own story.
- Complex Kitchen Fit-Outs: Supporting the functional yet theatrical open kitchen designs, with specialised equipment like rotisseries and jospers, to deliver both culinary excellence and a sensory dining experience.
- Structural Innovation: Creating the atrium-centred rooftop terrace, Le Terrace, which offers a unique blend of natural light and structural integrity while balancing Melbourne’s weather conditions.
- Precision Joinery and Detailing: For the oyster bar, smoked mirrors, and bespoke interiors that exude French bistro charm.
Maison Batard is the ultimate in experiential dining, adding to Lucas Restaurants’ already impressive innovative Australian dining experiences.
This project required precision and attention to detail at every stage, with highlights including:
-Custom Architectural Features: The installation of a Milanese chandelier and carefully integrated works by Parisian artist Claire Fontaine, ensuring each space tells its own story.
- Complex Kitchen Fit-Outs: Supporting the functional yet theatrical open kitchen designs, with specialised equipment like rotisseries and jospers, to deliver both culinary excellence and a sensory dining experience.
- Structural Innovation: Creating the atrium-centred rooftop terrace, Le Terrace, which offers a unique blend of natural light and structural integrity while balancing Melbourne’s weather conditions.
- Precision Joinery and Detailing: For the oyster bar, smoked mirrors, and bespoke interiors that exude French bistro charm.
- Client
- Chris Lucas
- Location
- Melbourne CBD, Victoria
- Architect
- Mills Gorman Architects
- Status
- Complete


