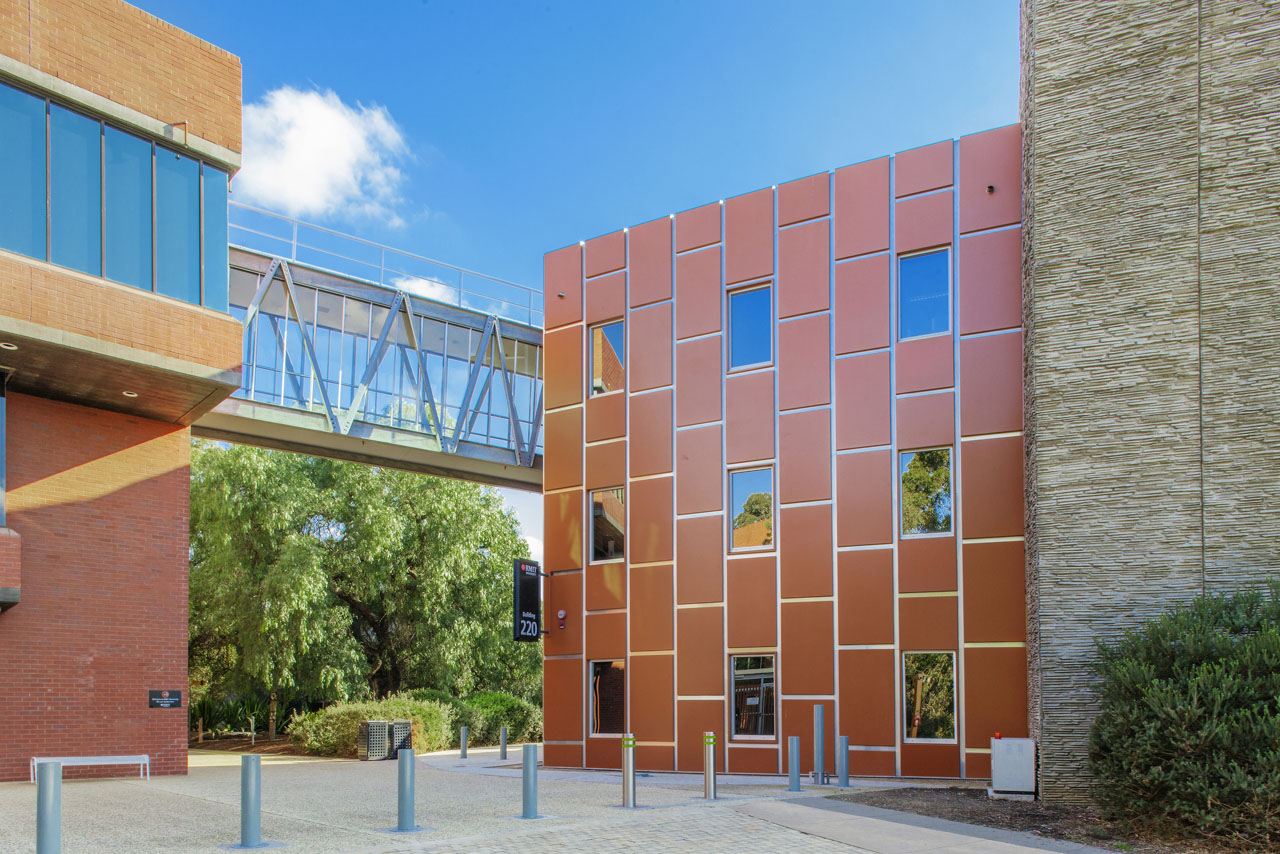- Client
- RMIT University
This project involved the replacement of the existing façades on 10 different sites across the Bundoora and CBD campuses. The Kapitol team provided design advice and value management to ensure RMIT had the best possible outcome.
The works included Buildings 03, 05, 22, 70, 100 & 108 in the CBD campus and Buildings 203, 209, 213 & 220 at Bundoora.
This project involved the installation of two airlocks and additional adjustments to door mechanisms. Works also included an upgrade to the student kitchen which includes lounge, lighting and automatic door, as well as upgrades to the joinery and lighting installation in the entrance lobby.
This project saw Kapitol tasked with the removal of existing escalators and installation of 8 new ones to RMIT’s Building 56 in Carlton.
“As the client’s Project Manager on the logistically challenging RMIT Building 56 Escalator Upgrade, Kapitol Group worked proactively with the design team and client to resolve issues as they arose whilst maintaining the programme, achieving PC four weeks early,” Mike Phillips, RMIT Project Manager
This project was to uplift student experience in the B57 and Carlton precinct through a renovation of physical space and also renewing the tenancy lease and refreshing the food and beverage offering for occupants and visitors to the building. This includes:
- Refreshed dining area with additional seating
- New activities space for students
- Refreshed kitchen facilities to support the food & beverage tenancy
- New study space and PCs for students
- Two group study space for students.
This project involved the creation of a new facility that allows the Education Portfolio to innovate with future forms of learning and teaching spaces, including prototyping and testing.
The space was fitted out to allow real classes to be timetabled into it, to test the design and technology installed.
The Project consists refurbishment works to both levels of B69 Ground Floor & Level 2. Work included:
- Demolition of existing termite damaged sub-floor and sections of walls and provide new footings, stumps and termite treated sub-floor with particle board flooring over ready for new carpet and resilient flooring
- Removal and replacement of existing fire damaged timber ceiling to Rm. 003and prepare for a new solid ceiling
- Replacement of all doors, timber skirtings and architraves
- Hazmat controls as existing paint on doors, architraves and window frames contained lead
- Painting throughout, new roller blinds and frosted film to windows
- New kitchenette including boiling water unit, fridge and dishwasher
- Upgrading and refurbishing existing external toilet, including external cladding and replacement door, new toilet suite, handbasin, tapware, vinyl flooring and wall tiling
- Works also include the associated alteration works to Electrical, Mechanical, Hydraulic, IT and Fire Services.
This project involved the office refurbishments of RMIT’s Buildings 97 & 98.
This project involved the creation of a 360-degree central control room and observation base, overlooking a bespoke facility involving numerous pods where human behaviour is monitored.
This project involved the delivery of sporting facilities and amenities to RMIT’s Bundoora campus.
This project involved the relocation of RMIT's existing Customer Experience facility to an unoccupied shell in Building 7 situated in the bustling CBD.
As the existing location was an interim solution, RMIT required a bespoke facility to encourage and foster an enhanced learning environment.
This project involved the refurbishment of teaching / office space.
This project involved the construction of a secure enclosed area to accommodate the installation of a flight simulator to support RMIT's Flight Training programs and is located within the Building 8 on the City campus. The scope of works included:
• Installation of new secure gates
• Security swipe card access
• Plinth to reticulate services to simulator
• Relocation of simulator into new location
• Commissioning of equipment
This project involved a 2-level office refurbishment to the upper level of a 1941 red brick building with a plant room upgrade.
Works were being completed in an existing live building and included new staff offices accompanied by single, double and four person pods that provide consultation space on a constricted footprint.
Kapitol Group went above and beyond to deliver the works for RMIT on time and under budget. The quality exceeded the client’s expectations, and they are delighted with their new space. Kapitol were a pleasure to work with, responsive and proactive in resolving issues on site to ensure the project was delivered seamlessly.












